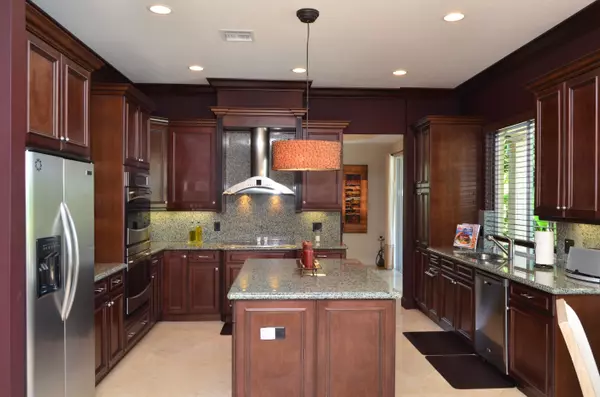Bought with Boca Luxury Realty LLC
$684,000
$699,000
2.1%For more information regarding the value of a property, please contact us for a free consultation.
6 Beds
4 Baths
4,272 SqFt
SOLD DATE : 10/31/2014
Key Details
Sold Price $684,000
Property Type Single Family Home
Sub Type Single Family Detached
Listing Status Sold
Purchase Type For Sale
Square Footage 4,272 sqft
Price per Sqft $160
Subdivision Canyon Lakes 1 (A/K/A Fogg North)
MLS Listing ID RX-10042523
Sold Date 10/31/14
Style Mediterranean
Bedrooms 6
Full Baths 4
Construction Status Resale
HOA Fees $325/mo
HOA Y/N Yes
Year Built 2008
Annual Tax Amount $8,538
Tax Year 2013
Lot Size 10,890 Sqft
Property Description
DESIGNER SHOWCASE IN CANYON LAKES. FOR THE MOST DISCRIMINATING BUYER, THIS HOME WILL NOT DISAPPOINT. FROM THE MOMENT YOU ENTER THIS BEAUTIFUL ESTATE HOME YOU KNOW YOU HAVE ARRIVED. THIS HOME FEATURES 6 BEDROOMS, 4 BATHROOMS AND OVER 6000 SQUARE FEET WITH A STUNNING POOL & SWEEPING LAKE VIEWS. AS YOU OPEN THE DOOR YOU WILL BE IMPRESSED BY THE GORGEOUS 24'' MARBLE FLOORS LAID ON THE DIAGONAL IN ALL OF THE LIVING AREAS. IN ADDITION THERE IS CROWN MOLDING ALMOST EVERYWHERE IN THE HOME. THE KITCHEN IS A CHEF'S DREAM AND FEATURES ALMOST EVERY UPGRADE IMAGINABLE. THERE ARE 42'' RAISED PANEL CAPPUCCINO CABINETS WITH CROWN MOLDING AND FLUTED COLUMNS. IN ADDITION THE CABINETS HAVE SOFT CLOSE DRAWERS WITH PULL OUTS & A LAZY SUSAN. THERE IS ALSO GORGEOUS GRANITE COUNTERS WITH FULL BACKASPLASH.
Location
State FL
County Palm Beach
Community Canyon Lakes
Area 4720
Zoning AGRICULTURAL RE
Rooms
Other Rooms Family
Master Bath Separate Shower, Mstr Bdrm - Upstairs, Mstr Bdrm - Sitting, Dual Sinks, Separate Tub
Interior
Interior Features Pantry, Entry Lvl Lvng Area, Laundry Tub, Closet Cabinets, French Door, Roman Tub, Walk-in Closet, Foyer
Heating Central, Electric
Cooling Electric, Central
Flooring Carpet, Marble
Furnishings Unfurnished
Exterior
Exterior Feature Fence, Covered Patio, Zoned Sprinkler, Lake/Canal Sprinkler, Auto Sprinkler, Covered Balcony, Open Patio
Parking Features Garage - Attached, Driveway, 2+ Spaces
Garage Spaces 3.0
Pool Inground
Community Features Sold As-Is
Utilities Available Electric Service Available, Public Sewer, Cable, Public Water
Amenities Available Pool, Manager on Site, Sidewalks, Picnic Area, Spa-Hot Tub, Community Room, Fitness Center, Basketball, Clubhouse, Tennis
Waterfront Description Lake
View Canal
Roof Type S-Tile
Present Use Sold As-Is
Exposure West
Private Pool Yes
Building
Lot Description < 1/4 Acre, 1/4 to 1/2 Acre
Story 2.00
Foundation CBS
Construction Status Resale
Schools
Elementary Schools Sunset Palms Elementary School
Middle Schools Somerset Academy Middle School
High Schools Somerset Academy Charter High
Others
Pets Allowed Yes
HOA Fee Include Common Areas,Recrtnal Facility,Cable,Security
Senior Community No Hopa
Restrictions No Lease 1st Year,Pet Restrictions
Security Features Gate - Manned
Acceptable Financing Cash, Conventional
Membership Fee Required No
Listing Terms Cash, Conventional
Financing Cash,Conventional
Read Less Info
Want to know what your home might be worth? Contact us for a FREE valuation!

Our team is ready to help you sell your home for the highest possible price ASAP

Find out why customers are choosing LPT Realty to meet their real estate needs





