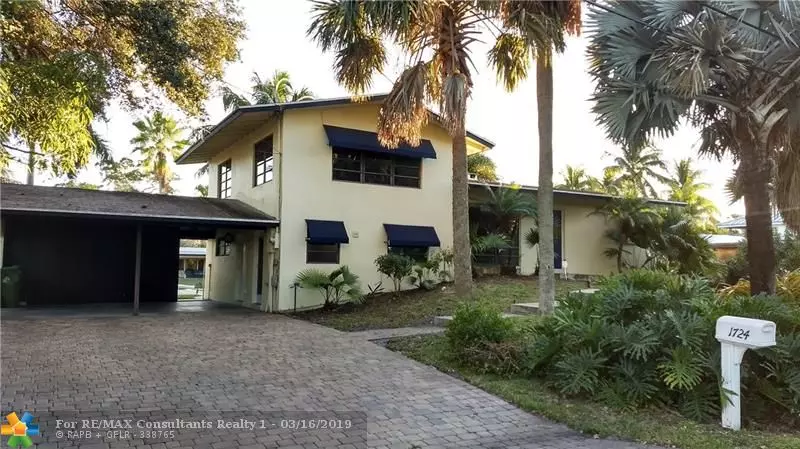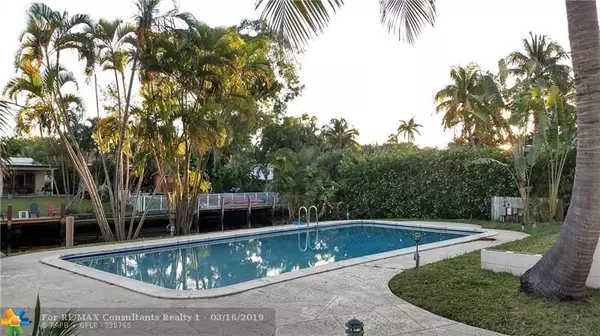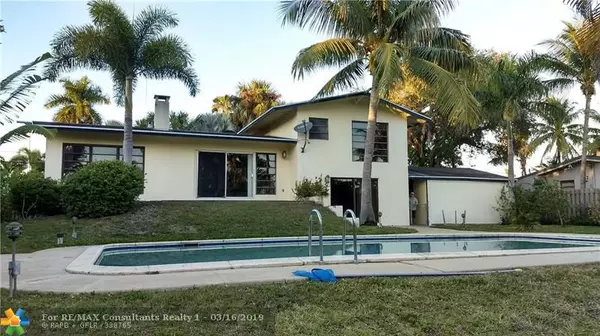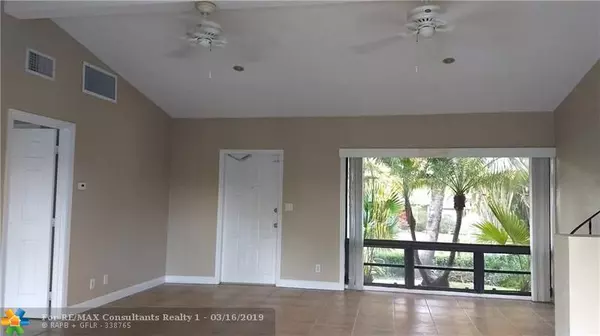$630,000
$655,900
3.9%For more information regarding the value of a property, please contact us for a free consultation.
3 Beds
2.5 Baths
1,789 SqFt
SOLD DATE : 04/24/2019
Key Details
Sold Price $630,000
Property Type Single Family Home
Sub Type Single
Listing Status Sold
Purchase Type For Sale
Square Footage 1,789 sqft
Price per Sqft $352
Subdivision Gill Isles 44-13 B
MLS Listing ID F10119502
Sold Date 04/24/19
Style WF/Pool/Ocean Access
Bedrooms 3
Full Baths 2
Half Baths 1
Construction Status Resale
HOA Y/N No
Year Built 1957
Annual Tax Amount $8,298
Tax Year 2017
Lot Size 9,775 Sqft
Property Description
3 bedroom, 2.5 bath tri-level home in Gill Isles, 80 FEET OF UNLIMITED OCEAN ACCESS WATERFRONT! This property has 2 zones of central a/c and heat, volume and exposed beam ceilings, recessed lighting, granite countertops & stainless appliances (new SS refrig included), tile and wood floors throughout, pool with recent finish and waterline tile, child safety fence, wood burning fireplace, Upgraded electrical breaker panel and service to property, 2 car carport can be converted to 2 car garage, double wide and double deep paver driveway, fruit trees, water & power at dock. Only Tri-Level home available in Gill Isles. Motivated sellers dissolving business partnership.
Location
State FL
County Broward County
Community Gill Isles
Area Ft Ldale Sw (3470-3500;3570-3590)
Zoning RS-8
Rooms
Bedroom Description None
Other Rooms Family Room, Utility Room/Laundry
Dining Room Dining/Living Room, Family/Dining Combination, Snack Bar/Counter
Interior
Interior Features First Floor Entry, Second Floor Entry, Fireplace, Pantry, Split Bedroom, Volume Ceilings
Heating Central Heat, Heat Strip, Zoned Heat
Cooling Ceiling Fans, Central Cooling, Paddle Fans, Zoned Cooling
Flooring Ceramic Floor, Wood Floors
Equipment Dishwasher, Dryer, Electric Water Heater, Washer/Dryer Hook-Up, Icemaker, Microwave, Electric Range, Refrigerator, Self Cleaning Oven, Smoke Detector, Washer
Furnishings Unfurnished
Exterior
Exterior Feature Fence, Open Porch, Patio
Pool Below Ground Pool, Child Gate Fence, Private Pool
Waterfront Description Canal Front,Canal Width 1-80 Feet,No Fixed Bridges,Ocean Access
Water Access Y
Water Access Desc Private Dock,Unrestricted Salt Water Access
View Canal, Garden View
Roof Type Comp Shingle Roof
Private Pool No
Building
Lot Description Less Than 1/4 Acre Lot
Foundation Cbs Construction
Sewer Municipal Sewer
Water Municipal Water
Construction Status Resale
Others
Pets Allowed Yes
Senior Community Unverified
Restrictions Other Restrictions
Acceptable Financing Conventional
Membership Fee Required No
Listing Terms Conventional
Special Listing Condition Survey Available, Title Insurance Policy Available
Pets Allowed No Restrictions
Read Less Info
Want to know what your home might be worth? Contact us for a FREE valuation!

Our team is ready to help you sell your home for the highest possible price ASAP

Bought with Harbour Realty & Mngmt Inc

Find out why customers are choosing LPT Realty to meet their real estate needs





