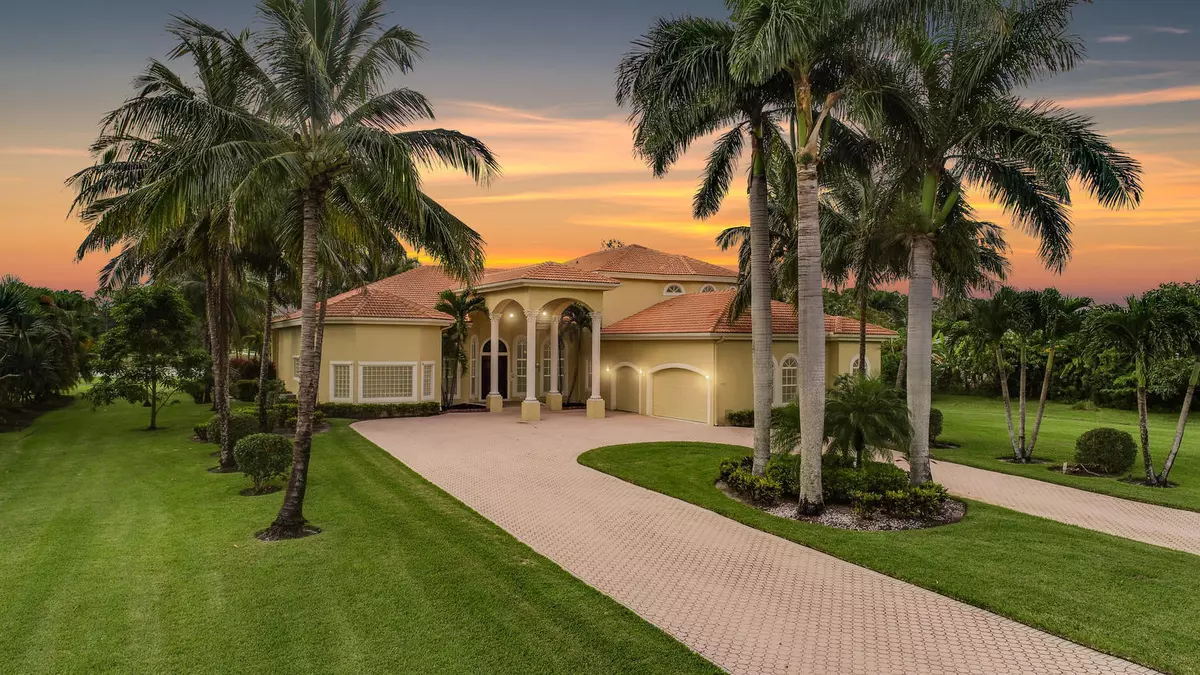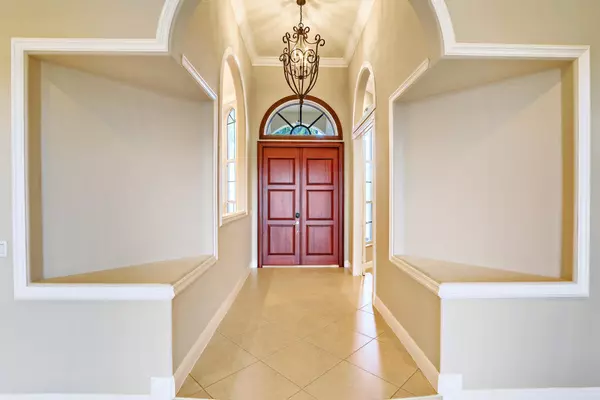Bought with Illustrated Properties LLC (Co
$950,000
$1,049,000
9.4%For more information regarding the value of a property, please contact us for a free consultation.
6 Beds
5.1 Baths
5,759 SqFt
SOLD DATE : 05/06/2019
Key Details
Sold Price $950,000
Property Type Single Family Home
Sub Type Single Family Detached
Listing Status Sold
Purchase Type For Sale
Square Footage 5,759 sqft
Price per Sqft $164
Subdivision Bay Hill Estates
MLS Listing ID RX-10392992
Sold Date 05/06/19
Style Mediterranean
Bedrooms 6
Full Baths 5
Half Baths 1
Construction Status Resale
HOA Fees $192/mo
HOA Y/N Yes
Abv Grd Liv Area 25
Year Built 2003
Annual Tax Amount $13,778
Tax Year 2017
Lot Size 1.000 Acres
Property Description
FANTASTIC 5800 SQ AC LIVING SPACE HOME,(8100 FOOT PRINT). HOME FEATURES 6 BEDROOMS, 5.5 BATHS, LIVING ROOM, LARGE FAMILY ROOM, DEN, LOF AND SEPARATE CHILD PLAY AREA. OVERSIZED KITCHEN W/GRANITE COUNTER TOPS AND HIGH QUALITY WOOD CABINETS ARE ABSOLUTELY BEAUTIFUL. CROWN MOLDELINGS, GRANITE TOPS AND DECORATIVE CEILING THOUGHOUT THE HOME ARE JUST A FEW OF THE UPGRADES IN THIS CUSTOME HOME.ADDITIONAL FEATURES INCLUDE A LARGE PATIO, 16X32 FREE FOAM POOL, 3 CAR GARAGE, HOME WIRED FOR SOUND AND BEAUTIFULLY LANDSCAPED ONE ACRE LOT. OWNER FINANCING AVAILABLE
Location
State FL
County Palm Beach
Community Bay Hill Estates
Area 5540
Zoning RE
Rooms
Other Rooms Den/Office, Family, Laundry-Util/Closet, Loft, Media
Master Bath Combo Tub/Shower, Mstr Bdrm - Ground, Mstr Bdrm - Sitting, Separate Shower, Separate Tub
Interior
Interior Features Bar, Built-in Shelves, Closet Cabinets, Custom Mirror, Entry Lvl Lvng Area, Foyer, Laundry Tub, Pantry, Roman Tub, Split Bedroom, Upstairs Living Area, Volume Ceiling, Walk-in Closet
Heating Central, Electric
Cooling Ceiling Fan, Central, Electric
Flooring Carpet, Ceramic Tile, Marble
Furnishings Unfurnished
Exterior
Exterior Feature Auto Sprinkler, Covered Patio, Deck, Fence, Open Patio, Shutters, Well Sprinkler, Zoned Sprinkler
Parking Features 2+ Spaces, Covered, Drive - Circular, Drive - Decorative, Driveway, Garage - Attached, Open
Garage Spaces 3.0
Pool Inground, Screened, Spa
Utilities Available Cable, Gas Bottle, Septic, Well Water
Amenities Available Bike - Jog, Clubhouse, Golf Course, Picnic Area, Sidewalks
Waterfront Description Lake
View Golf, Lake, Pool
Roof Type Concrete Tile,S-Tile
Exposure East
Private Pool Yes
Building
Lot Description 1 to < 2 Acres
Story 2.00
Unit Features On Golf Course
Foundation CBS, Concrete
Construction Status Resale
Others
Pets Allowed Yes
HOA Fee Include 192.00
Senior Community No Hopa
Restrictions No Truck/RV
Security Features Burglar Alarm,Gate - Manned,Private Guard,Security Patrol,Security Sys-Owned
Acceptable Financing Cash, Conventional, Seller Financing
Membership Fee Required No
Listing Terms Cash, Conventional, Seller Financing
Financing Cash,Conventional,Seller Financing
Pets Allowed 3+ Pets
Read Less Info
Want to know what your home might be worth? Contact us for a FREE valuation!

Our team is ready to help you sell your home for the highest possible price ASAP

Find out why customers are choosing LPT Realty to meet their real estate needs





