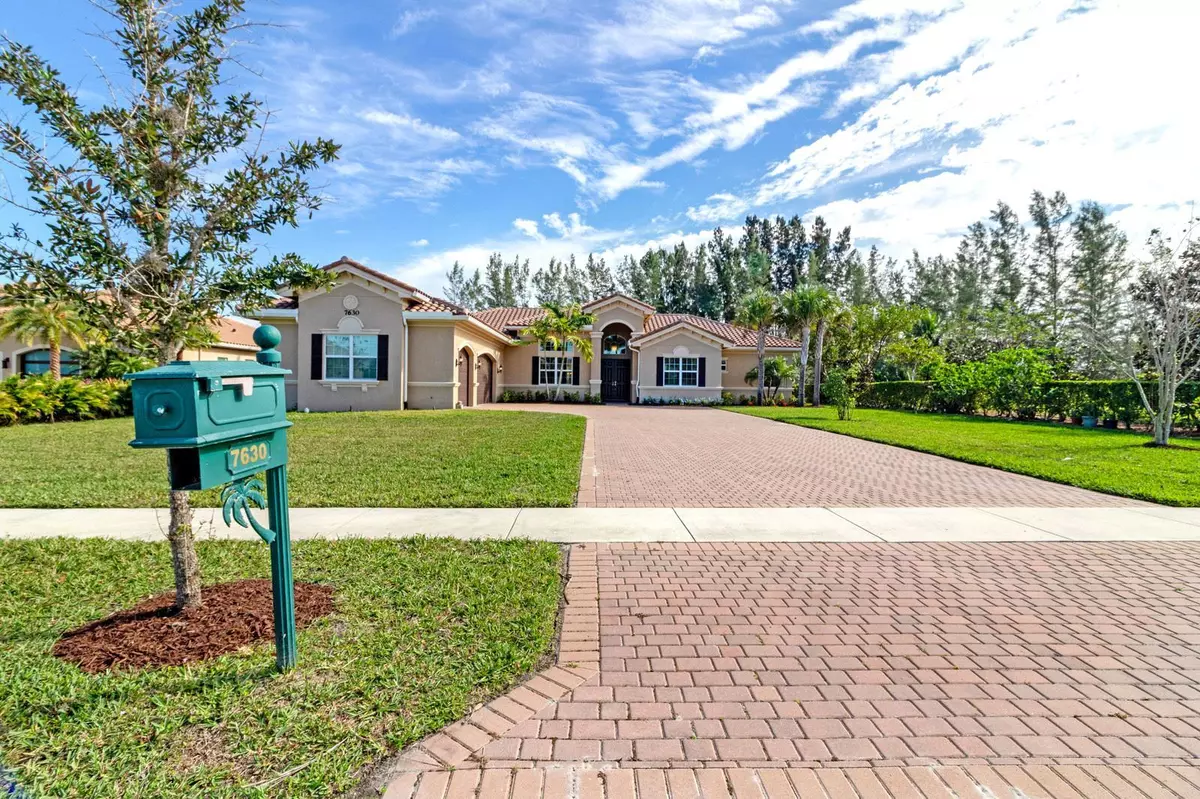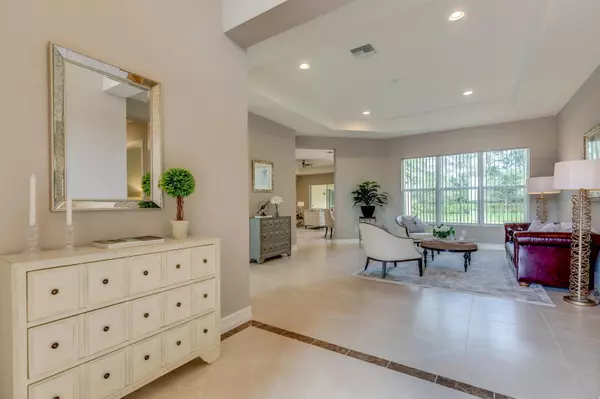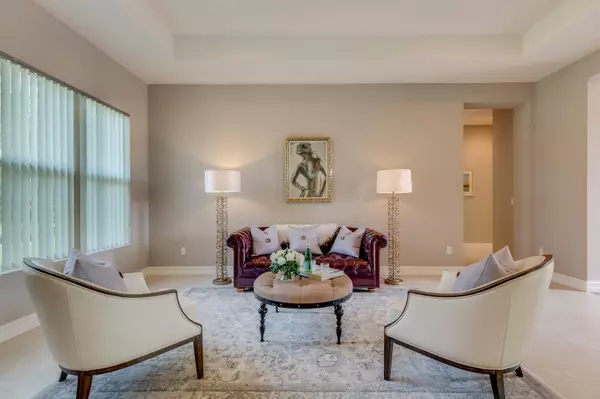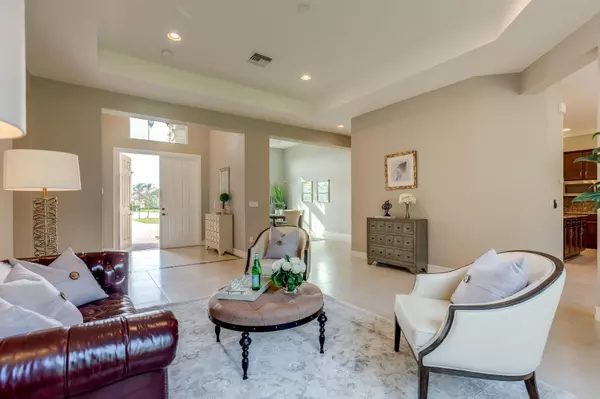Bought with EXP Realty, LLC
$680,000
$699,900
2.8%For more information regarding the value of a property, please contact us for a free consultation.
4 Beds
4.1 Baths
4,097 SqFt
SOLD DATE : 06/07/2019
Key Details
Sold Price $680,000
Property Type Single Family Home
Sub Type Single Family Detached
Listing Status Sold
Purchase Type For Sale
Square Footage 4,097 sqft
Price per Sqft $165
Subdivision Bayhill Estates
MLS Listing ID RX-10496685
Sold Date 06/07/19
Style Traditional
Bedrooms 4
Full Baths 4
Half Baths 1
Construction Status Resale
HOA Fees $243/mo
HOA Y/N Yes
Year Built 2014
Annual Tax Amount $11,443
Tax Year 2018
Lot Size 0.511 Acres
Property Description
Newer built home in the beautiful Bay Hill Estates neighborhood. Upon entering, you will experience a feeling of tranquility emanating from the high ceilings, natural lighting, and sweeping flooring that leads throughout the home. The gourmet kitchen is a culinary artist's dream accented by beautiful counter-tops, SS appliances, a large breakfast bar, and plenty of dark wood cabinetry for all of your culinary needs. The spacious floorplan is continued throughout the home, featuring separate formal dining, living room, family room, bonus room and an office. You will be delighted by the master bedroom with a walk in closet, master bathroom is complete with dual vanities, soaking tub, full shower, and extra counter space. Amenities include: Golf Course, pool, picnic area and so much more.
Location
State FL
County Palm Beach
Area 5540
Zoning RE
Rooms
Other Rooms Den/Office, Family, Laundry-Inside
Master Bath Dual Sinks, Mstr Bdrm - Ground, Separate Shower, Separate Tub
Interior
Interior Features Ctdrl/Vault Ceilings, Entry Lvl Lvng Area, Kitchen Island, Split Bedroom, Walk-in Closet
Heating Central, Electric
Cooling Central, Electric
Flooring Carpet, Ceramic Tile, Laminate
Furnishings Unfurnished
Exterior
Exterior Feature Covered Patio
Parking Features 2+ Spaces, Driveway, Garage - Attached
Garage Spaces 3.0
Utilities Available Cable, Electric, Public Sewer, Public Water
Amenities Available Basketball, Bike - Jog, Golf Course, Picnic Area, Pool, Sidewalks, Street Lights, Tennis
Waterfront Description None
Exposure West
Private Pool No
Building
Lot Description 1/2 to < 1 Acre, Cul-De-Sac, Sidewalks
Story 1.00
Foundation CBS, Concrete
Construction Status Resale
Schools
Elementary Schools Pierce Hammock Elementary School
Middle Schools Western Pines Community Middle
High Schools Seminole Ridge Community High School
Others
Pets Allowed Yes
HOA Fee Include Cable,Common Areas
Senior Community No Hopa
Restrictions Lease OK,Other
Security Features Gate - Manned
Acceptable Financing Cash, Conventional, FHA, VA
Horse Property No
Membership Fee Required No
Listing Terms Cash, Conventional, FHA, VA
Financing Cash,Conventional,FHA,VA
Pets Allowed No Aggressive Breeds, Up to 3 Pets
Read Less Info
Want to know what your home might be worth? Contact us for a FREE valuation!

Our team is ready to help you sell your home for the highest possible price ASAP

Find out why customers are choosing LPT Realty to meet their real estate needs





