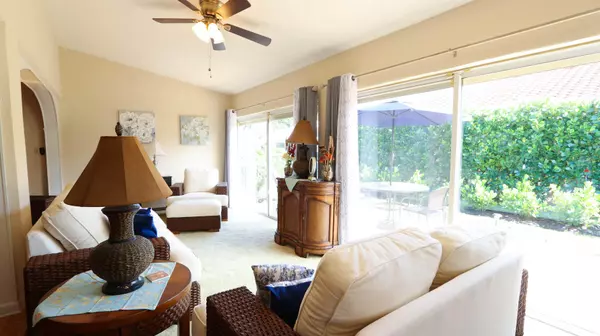Bought with Power Net Realty.com Inc.
$300,000
$319,000
6.0%For more information regarding the value of a property, please contact us for a free consultation.
3 Beds
2 Baths
2,217 SqFt
SOLD DATE : 12/03/2018
Key Details
Sold Price $300,000
Property Type Single Family Home
Sub Type Single Family Detached
Listing Status Sold
Purchase Type For Sale
Square Footage 2,217 sqft
Price per Sqft $135
Subdivision Ptv Pine Tree Village
MLS Listing ID RX-10469411
Sold Date 12/03/18
Bedrooms 3
Full Baths 2
Construction Status Resale
HOA Fees $184/mo
HOA Y/N Yes
Year Built 1984
Annual Tax Amount $450
Tax Year 2018
Property Description
*Gorgeous Home In This Extremely Sought After Community!!*Newer Kitchen W/ Granite, Full Granite Backsplash, Undermount Sink, Large Pantry & New Stainless Appliances*Impact Windows Throughout*Beautiful Wood Floors Throughout*Soaring Ceilings*Split Plan*Beautifully Updated Baths*New Fans Throughout*Roll Down Shutters on Sliders*Brand New Paver Patio*Lushly Landscaped Oversized Pie Shaped Lot*Sidewalks*New Sprinkler System*New French Door To Kitchen*Nest Thermostat*Upgraded Lighting*Beautifully Landscaped Entrance*Oversized Driveway*Oversized Garage With Fantastic Storage & A Custom Lift Up Work Bench*Pull Down Attic Stairs*Large Interior Laundry Area With Tons Of Storage!*Awesome Community With Low Maintenance Incl Pool,Tennis,Cable,Lawn & Clubhouse!*55+*Only Support..''SEE MORE
Location
State FL
County Palm Beach
Community Ptv Pine Tree Village
Area 4510
Zoning RS
Rooms
Other Rooms Attic, Laundry-Util/Closet
Master Bath Combo Tub/Shower, Mstr Bdrm - Ground
Interior
Interior Features Built-in Shelves, Ctdrl/Vault Ceilings, Foyer, French Door, Pantry, Roman Tub, Split Bedroom, Walk-in Closet
Heating Central
Cooling Ceiling Fan, Central
Flooring Carpet, Ceramic Tile, Parquet Floor, Wood Floor
Furnishings Unfurnished
Exterior
Exterior Feature Open Patio, Open Porch, Shutters, Zoned Sprinkler
Parking Features Driveway, Garage - Attached
Garage Spaces 2.0
Utilities Available Cable, Electric, Public Sewer, Public Water
Amenities Available Clubhouse, Community Room, Pool, Sidewalks, Tennis
Waterfront Description None
View Garden
Roof Type Comp Shingle
Exposure North
Private Pool No
Building
Lot Description Paved Road, Sidewalks
Story 1.00
Foundation CBS
Unit Floor 1
Construction Status Resale
Others
Pets Allowed Restricted
HOA Fee Include Cable,Common Areas,Lawn Care,Management Fees,Pool Service,Recrtnal Facility
Senior Community Verified
Restrictions Buyer Approval,Lease OK w/Restrict,No Lease First 2 Years,No Pets
Acceptable Financing Cash, Conventional, FHA, VA
Membership Fee Required No
Listing Terms Cash, Conventional, FHA, VA
Financing Cash,Conventional,FHA,VA
Read Less Info
Want to know what your home might be worth? Contact us for a FREE valuation!

Our team is ready to help you sell your home for the highest possible price ASAP

Find out why customers are choosing LPT Realty to meet their real estate needs





