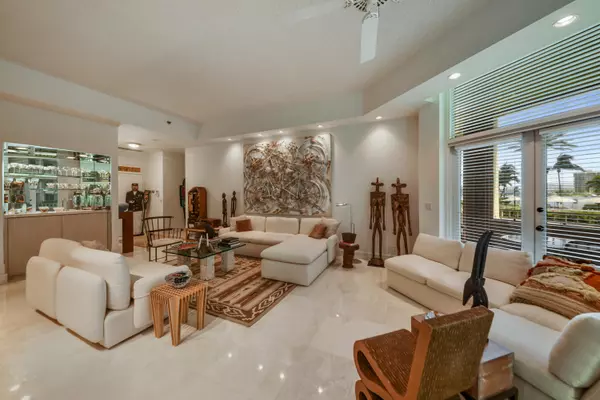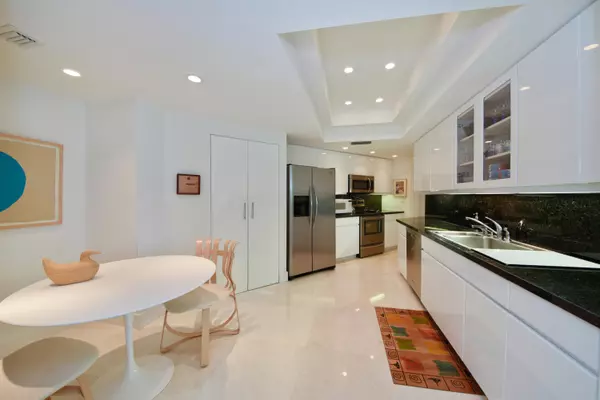Bought with Coldwell Banker/ BR
$1,175,000
$1,375,000
14.5%For more information regarding the value of a property, please contact us for a free consultation.
3 Beds
4.1 Baths
2,465 SqFt
SOLD DATE : 07/18/2019
Key Details
Sold Price $1,175,000
Property Type Condo
Sub Type Condo/Coop
Listing Status Sold
Purchase Type For Sale
Square Footage 2,465 sqft
Price per Sqft $476
Subdivision Mizner Tower Condo
MLS Listing ID RX-10426919
Sold Date 07/18/19
Style 4+ Floors,Mediterranean
Bedrooms 3
Full Baths 4
Half Baths 1
Construction Status Resale
HOA Fees $2,191/mo
HOA Y/N Yes
Min Days of Lease 90
Leases Per Year 1
Year Built 1989
Annual Tax Amount $14,792
Tax Year 2018
Lot Size 5.701 Acres
Property Description
Amazing villa style condo, with direct access to the Intracoastal, including the promenade to the Boca Raton Resort & Club! Featuring 11 ft. ceilings, beautiful marble flooring in living areas, and upgraded kitchen and baths.Light and bright SE exposure, convenient to Mizner Tower's pool and spas. Full service Mizner Tower offers 24 hour security, doorman, concierge, valet parking, pool attendant, professional management and hands-on maintenance staff. Enjoy fantastic amenities including 2 tennis courts, 2 fitness rooms, club room, 2 outdoor spas, large swimming pool, and more! This special residence is in the heart of downtown Boca, easy walking distance to great restaurants and shopping. Pet friendly. Situated on Lake Boca Raton with great views!
Location
State FL
County Palm Beach
Community Mizner Tower
Area 4260
Zoning R5(cit
Rooms
Other Rooms Great, Convertible Bedroom, Laundry-Util/Closet
Master Bath Separate Shower, 2 Master Baths, Dual Sinks, Separate Tub
Interior
Interior Features Wet Bar, Closet Cabinets, Volume Ceiling, Walk-in Closet, Fire Sprinkler, Foyer, Pantry, Split Bedroom
Heating Central, Electric, Zoned
Cooling Zoned, Central, Electric
Flooring Carpet, Marble
Furnishings Unfurnished
Exterior
Exterior Feature Covered Patio, Shutters
Parking Features Garage - Building, Guest, 2+ Spaces, Assigned
Garage Spaces 2.0
Utilities Available Public Water, Public Sewer, Cable
Amenities Available Pool, Whirlpool, Manager on Site, Bike Storage, Trash Chute, Spa-Hot Tub, Sauna, Game Room, Community Room, Fitness Center, Lobby, Elevator, Tennis
Waterfront Description Intracoastal
Water Access Desc Common Dock,Water Available,Electric Available,Up to 40 Ft Boat
View Intracoastal, Garden, Pool
Roof Type Concrete Tile
Exposure Southeast
Private Pool No
Building
Lot Description 5 to <10 Acres, East of US-1, Sidewalks
Story 8.00
Unit Features Garden Apartment
Foundation CBS, Concrete
Unit Floor 1
Construction Status Resale
Others
Pets Allowed Restricted
HOA Fee Include Common Areas,Water,Sewer,Elevator,Cable,Insurance-Bldg,Manager,Security,Parking,Trash Removal,Pool Service,Pest Control,Maintenance-Exterior
Senior Community No Hopa
Restrictions Buyer Approval,No Truck/RV,Pet Restrictions,Lease OK w/Restrict,Lease OK,Interview Required
Security Features Gate - Manned,Doorman,TV Camera,Lobby,Burglar Alarm
Acceptable Financing Cash, Conventional
Horse Property No
Membership Fee Required No
Listing Terms Cash, Conventional
Financing Cash,Conventional
Pets Allowed Up to 2 Pets
Read Less Info
Want to know what your home might be worth? Contact us for a FREE valuation!

Our team is ready to help you sell your home for the highest possible price ASAP
Find out why customers are choosing LPT Realty to meet their real estate needs





