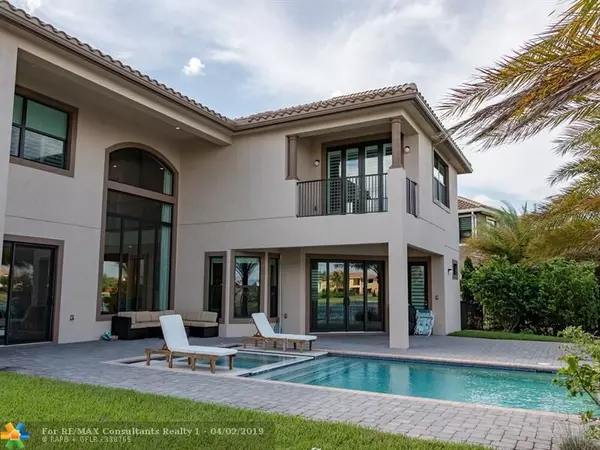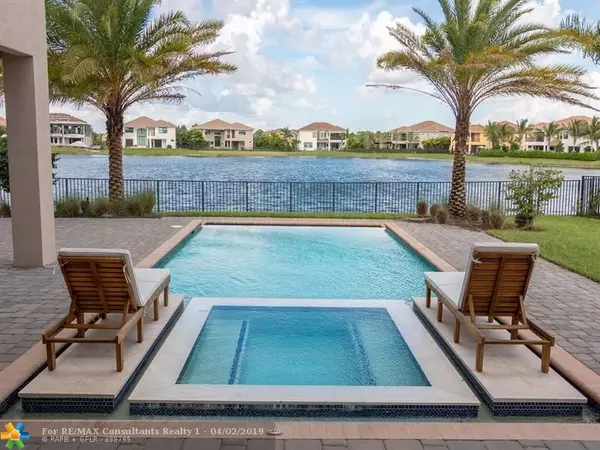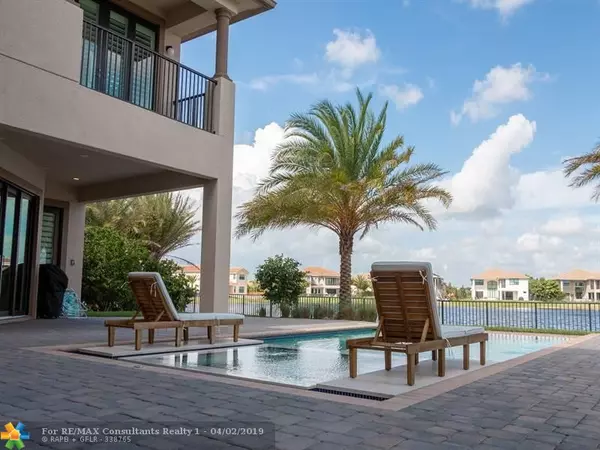$1,300,000
$1,385,000
6.1%For more information regarding the value of a property, please contact us for a free consultation.
6 Beds
5.5 Baths
5,309 SqFt
SOLD DATE : 07/25/2019
Key Details
Sold Price $1,300,000
Property Type Single Family Home
Sub Type Single
Listing Status Sold
Purchase Type For Sale
Square Footage 5,309 sqft
Price per Sqft $244
Subdivision Parkland Golf & Country C
MLS Listing ID F10169700
Sold Date 07/25/19
Style WF/Pool/No Ocean Access
Bedrooms 6
Full Baths 5
Half Baths 1
Construction Status New Construction
HOA Fees $636/mo
HOA Y/N Yes
Year Built 2017
Annual Tax Amount $27,614
Tax Year 2018
Lot Size 0.367 Acres
Property Description
CUSTOM BUILT VERSA MODEL 6 BEDROOM 4.5 BATHROOM HOME W/EVERY UPGRADE IMAGINABLE. SPECTACULAR VIEW OF THE LAKE & GOLF COURSE. FEATURES INCLUDE INFINITY POOL OVERLOOKING LAKE, CHEF'S KITCHEN W/TOP OF THE LINE APPLIANCES, GRAND FOYER, 2 STAIRCASES, MEDIA ROOM, MARBLE & WOOD FLOORS W/NATURAL LIGHT THROUGHOUT! THIS HOME IS LOCATED ON AN OVER-SIZED LOT. DEEP GARAGE W/ TANDEM PARKING
Location
State FL
County Broward County
Community Parkland Golf & Co
Area North Broward 441 To Everglades (3611-3642)
Zoning PRD
Rooms
Bedroom Description At Least 1 Bedroom Ground Level,Sitting Area - Master Bedroom,Master Bedroom Upstairs
Other Rooms Family Room, Florida Room, Utility Room/Laundry
Dining Room Formal Dining, Other, Snack Bar/Counter
Interior
Interior Features First Floor Entry, Fireplace, French Doors, Laundry Tub, Split Bedroom, Volume Ceilings, Walk-In Closets
Heating Central Heat, Electric Heat
Cooling Central Cooling, Electric Cooling
Flooring Carpeted Floors, Ceramic Floor, Marble Floors
Equipment Trash Compactor, Dishwasher, Disposal, Dryer, Icemaker, Intercom, Microwave, Electric Range
Exterior
Exterior Feature Built-In Grill, Open Balcony
Garage Spaces 3.0
Pool Below Ground Pool, Private Pool
Waterfront Description Lake Front
Water Access Y
Water Access Desc Other
View Pool Area View, Water View
Roof Type Curved/S-Tile Roof
Private Pool No
Building
Lot Description 1/4 To Less Than 1/2 Acre Lot
Foundation Concrete Block Construction, Cbs Construction
Sewer Municipal Sewer
Water Municipal Water
Construction Status New Construction
Others
Pets Allowed Yes
HOA Fee Include 636
Senior Community No HOPA
Restrictions Other Restrictions
Acceptable Financing Cash, Conventional
Membership Fee Required No
Listing Terms Cash, Conventional
Read Less Info
Want to know what your home might be worth? Contact us for a FREE valuation!

Our team is ready to help you sell your home for the highest possible price ASAP

Bought with RE/MAX Park Creek Realty Inc

Find out why customers are choosing LPT Realty to meet their real estate needs





