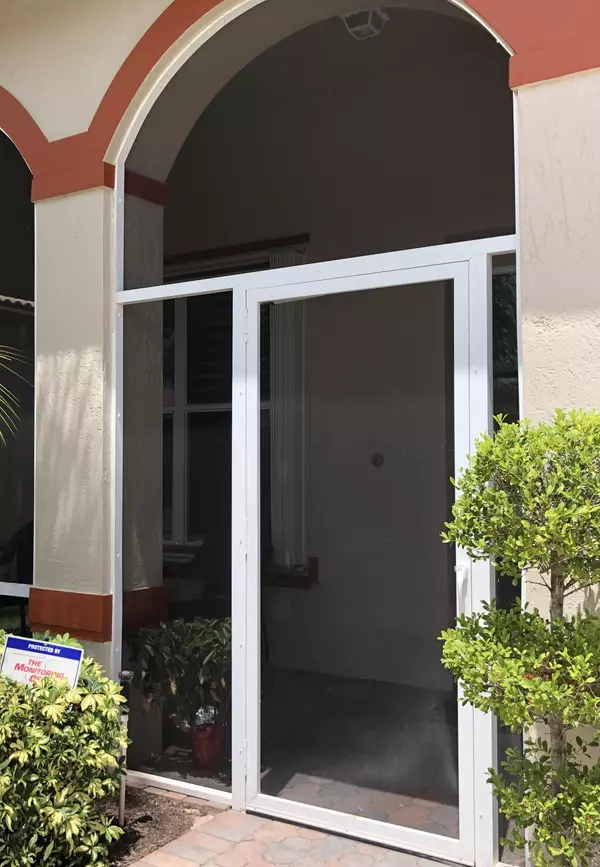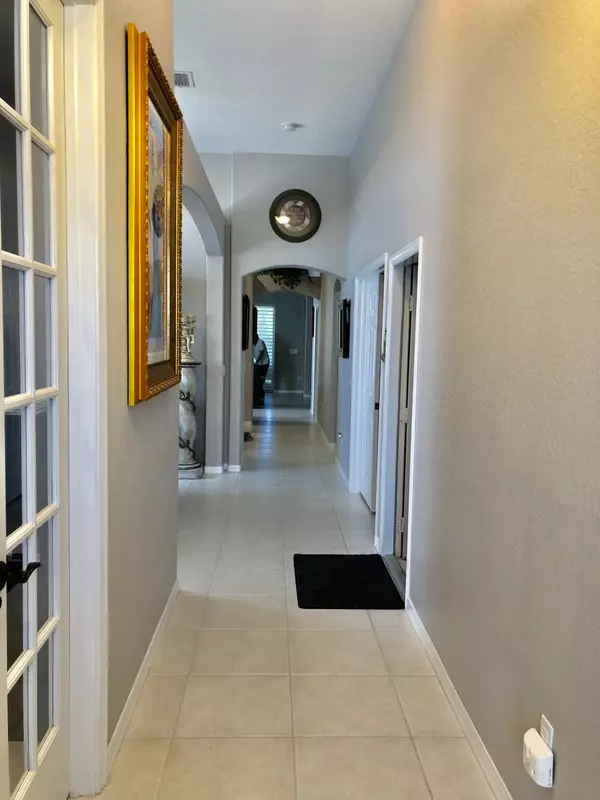Bought with ICS Inc.
$347,900
$369,000
5.7%For more information regarding the value of a property, please contact us for a free consultation.
3 Beds
2 Baths
1,981 SqFt
SOLD DATE : 08/12/2019
Key Details
Sold Price $347,900
Property Type Single Family Home
Sub Type Single Family Detached
Listing Status Sold
Purchase Type For Sale
Square Footage 1,981 sqft
Price per Sqft $175
Subdivision Melrose Pud Pod G
MLS Listing ID RX-10547254
Sold Date 08/12/19
Bedrooms 3
Full Baths 2
Construction Status Resale
HOA Fees $386/mo
HOA Y/N Yes
Year Built 2002
Annual Tax Amount $4,107
Tax Year 2018
Lot Size 4,970 Sqft
Property Description
Get ready to fall in love...You are greeted by the relaxing screened front porch* Custom glass front door*Office/den with glass French doors*True 3 BR PLUS den*Tile throughout the entire home except BR3* newer kitchen cabinets, pantry with custom pullouts, center island, stainless appliances & granite counters*Both baths remodeled with NEW tile, granite, lighting & shower enclosures.*Accordion shutters*Pull down attic stairs in garage*AC is two months old* garage door opener NEW 7/19*pendant lighing* HWH 4 years old*Reverse osmosis water system * Newer HE W/D in laundry room with extra cabinets & shelf for storage* Painted 4 years ago*The owners take meticulous care of this home and it shows!! Make an appointment to view it soon before someone else claims this prize!
Location
State FL
County Palm Beach
Community Venetian Isles
Area 4710
Zoning RT
Rooms
Other Rooms Den/Office, Laundry-Util/Closet
Master Bath Dual Sinks, Separate Shower, Separate Tub
Interior
Interior Features Built-in Shelves, Ctdrl/Vault Ceilings, Foyer, French Door, Pantry, Pull Down Stairs, Roman Tub, Walk-in Closet
Heating Central, Electric
Cooling Ceiling Fan, Central
Flooring Carpet, Ceramic Tile
Furnishings Furniture Negotiable,Unfurnished
Exterior
Exterior Feature Auto Sprinkler, Covered Patio, Screen Porch
Parking Features Driveway, Garage - Attached
Garage Spaces 2.0
Community Features Sold As-Is
Utilities Available Cable, Electric, Public Sewer, Public Water
Amenities Available Clubhouse, Community Room, Fitness Center, Lobby, Manager on Site, Pool, Sidewalks, Street Lights, Tennis
Waterfront Description None
View Garden
Roof Type S-Tile
Present Use Sold As-Is
Exposure West
Private Pool No
Building
Lot Description < 1/4 Acre, Interior Lot, West of US-1
Story 1.00
Foundation CBS
Unit Floor 1
Construction Status Resale
Others
Pets Allowed Yes
HOA Fee Include Cable,Common Areas,Lawn Care,Management Fees,Manager,Security
Senior Community Verified
Restrictions Buyer Approval
Security Features Gate - Manned
Acceptable Financing Cash, Conventional, FHA, VA
Horse Property No
Membership Fee Required No
Listing Terms Cash, Conventional, FHA, VA
Financing Cash,Conventional,FHA,VA
Pets Allowed Up to 2 Pets
Read Less Info
Want to know what your home might be worth? Contact us for a FREE valuation!

Our team is ready to help you sell your home for the highest possible price ASAP
Find out why customers are choosing LPT Realty to meet their real estate needs





