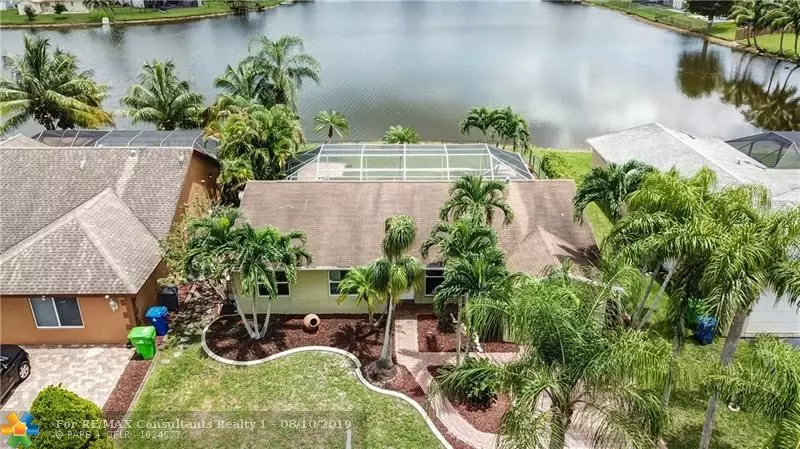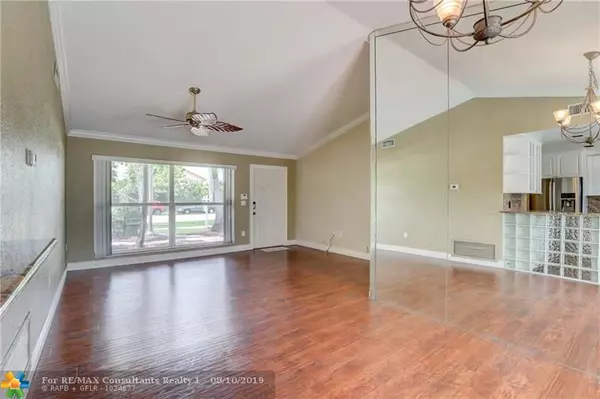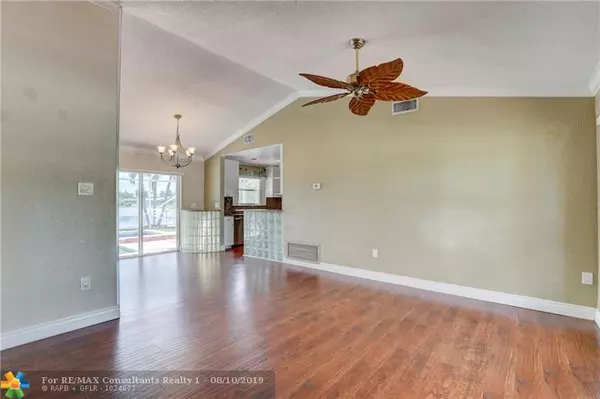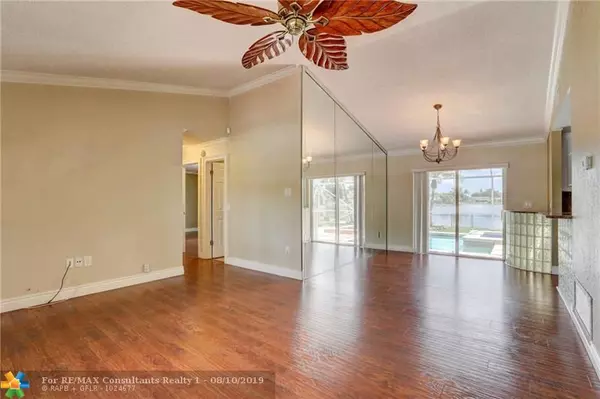$345,000
$349,900
1.4%For more information regarding the value of a property, please contact us for a free consultation.
3 Beds
2 Baths
1,332 SqFt
SOLD DATE : 09/09/2019
Key Details
Sold Price $345,000
Property Type Single Family Home
Sub Type Single
Listing Status Sold
Purchase Type For Sale
Square Footage 1,332 sqft
Price per Sqft $259
Subdivision Sunrise Golf Village Sec
MLS Listing ID F10187995
Sold Date 09/09/19
Style WF/Pool/No Ocean Access
Bedrooms 3
Full Baths 2
Construction Status Resale
HOA Y/N No
Year Built 1988
Annual Tax Amount $3,179
Tax Year 2014
Lot Size 6,900 Sqft
Property Description
This is the home you've been waiting for!! Stunning 3/2 fully updated in every room! From the second you walk through the front door, you are drawn to the backyard as you can see the lake shimmering through the hurricane impact windows. The spa and pool are top of the line and protected by a beautiful screen enclosure with plenty of yard space for entertaining too!Home is originally a 3/2 but was modified by current owner into 2 large bedrooms. Additionally they converted the garage (with AC!) so that the home is once again a 3 bedroom. Living Area is 1332 because Garage is AC /Converted. This is one you will have to see it to believe it!
Location
State FL
County Broward County
Community Sunrise Golf Village
Area Tamarac/Snrs/Lderhl (3650-3670;3730-3750;3820-3850)
Zoning R-1
Rooms
Bedroom Description At Least 1 Bedroom Ground Level,Master Bedroom Ground Level
Other Rooms Garage Converted
Dining Room Eat-In Kitchen, Family/Dining Combination, Kitchen Dining
Interior
Interior Features Built-Ins, Closet Cabinetry, Custom Mirrors, Pantry, Split Bedroom, Walk-In Closets, Wet Bar
Heating Central Heat, Electric Heat
Cooling Central Cooling, Electric Cooling
Flooring Ceramic Floor, Wood Floors
Equipment Dishwasher, Dryer, Electric Water Heater, Gas Range, Icemaker, Microwave, Refrigerator, Smoke Detector, Washer
Exterior
Exterior Feature Fence, Patio
Pool Below Ground Pool, Screened
Waterfront Description Lake Front
Water Access Y
Water Access Desc None
View Lake, Pool Area View
Roof Type Comp Shingle Roof
Private Pool No
Building
Lot Description Less Than 1/4 Acre Lot, West Of Us 1
Foundation Concrete Block Construction, Cbs Construction
Sewer Municipal Sewer
Water Municipal Water
Construction Status Resale
Others
Pets Allowed Yes
Senior Community No HOPA
Restrictions No Restrictions,Ok To Lease
Acceptable Financing Cash, Conventional, FHA, VA
Membership Fee Required No
Listing Terms Cash, Conventional, FHA, VA
Special Listing Condition As Is, Disclosure, Title Insurance Policy Available
Pets Allowed Restrictions Or Possible Restrictions
Read Less Info
Want to know what your home might be worth? Contact us for a FREE valuation!

Our team is ready to help you sell your home for the highest possible price ASAP

Bought with Best Connections Realty Inc

Find out why customers are choosing LPT Realty to meet their real estate needs





