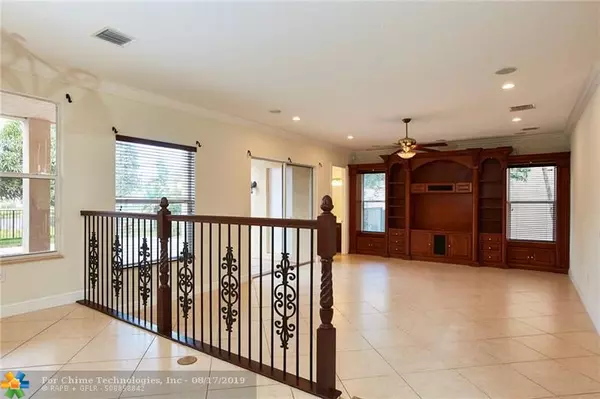$680,500
$695,000
2.1%For more information regarding the value of a property, please contact us for a free consultation.
6 Beds
5 Baths
4,161 SqFt
SOLD DATE : 10/04/2019
Key Details
Sold Price $680,500
Property Type Single Family Home
Sub Type Single
Listing Status Sold
Purchase Type For Sale
Square Footage 4,161 sqft
Price per Sqft $163
Subdivision Canyon Isles
MLS Listing ID F10153386
Sold Date 10/04/19
Style WF/Pool/No Ocean Access
Bedrooms 6
Full Baths 5
Construction Status New Construction
HOA Fees $341/mo
HOA Y/N Yes
Year Built 2007
Annual Tax Amount $9,961
Tax Year 2017
Lot Size 9,082 Sqft
Property Description
DRASTICALLY REDUCED to the best value in Canyon Isles. Remarkable 6-bedroom 5 bath pool & lakefront "Cascade" model home boasting, among other items, a BRAND NEW ROOF, 2 BRAND NEW AC UNITS, BRAND NEW FLOORING, fresh interior paint, fresh landscaping, a gorgeous and open chefs kitchen with custom cabinetry, ENORMOUS master bedroom walk-in closets, built-in closets in additional bedrooms, a fully fenced in yard, and all the builder upgrades you can dream of. Enjoy the beautiful and exclusive community of Canyon Isles which offers a 24-hour man gate, an elegant clubhouse, tennis courts, pool, gym, and playground.
Location
State FL
County Palm Beach County
Community Canyon Isles
Area Palm Beach 4710; 4720; 4820; 4830
Zoning AGR-PUD
Rooms
Bedroom Description Other
Other Rooms Other
Dining Room Breakfast Area, Dining/Living Room
Interior
Interior Features Built-Ins, Closet Cabinetry, Cooking Island, Foyer Entry, Pantry, Roman Tub
Heating Central Heat
Cooling Electric Cooling
Flooring Tile Floors, Wood Floors
Equipment Automatic Garage Door Opener, Central Vacuum, Dishwasher, Disposal, Dryer, Electric Water Heater, Microwave, Refrigerator, Smoke Detector, Wall Oven, Washer, Water Softener/Filter Owned
Exterior
Exterior Feature Exterior Lighting, Fence, Storm/Security Shutters
Garage Spaces 3.0
Pool Below Ground Pool
Waterfront Description Lake Front
Water Access Y
Water Access Desc None
View Lake, Pool Area View
Roof Type Curved/S-Tile Roof
Private Pool No
Building
Lot Description Less Than 1/4 Acre Lot
Foundation Cbs Construction
Sewer Municipal Sewer
Water Other
Construction Status New Construction
Others
Pets Allowed Yes
HOA Fee Include 341
Senior Community No HOPA
Restrictions Other Restrictions
Acceptable Financing Cash, Conventional, VA
Membership Fee Required No
Listing Terms Cash, Conventional, VA
Pets Allowed Restrictions Or Possible Restrictions
Read Less Info
Want to know what your home might be worth? Contact us for a FREE valuation!

Our team is ready to help you sell your home for the highest possible price ASAP

Bought with Century Max Realty Inc.

Find out why customers are choosing LPT Realty to meet their real estate needs





