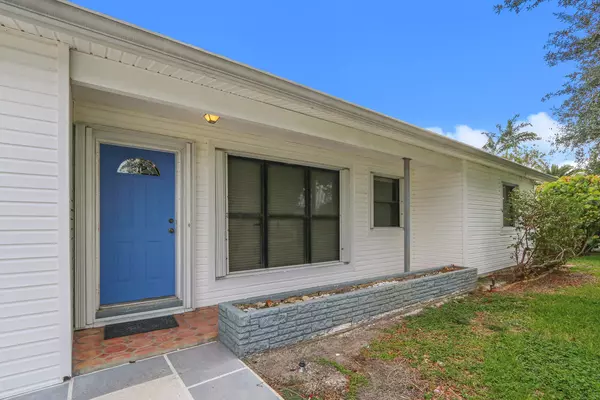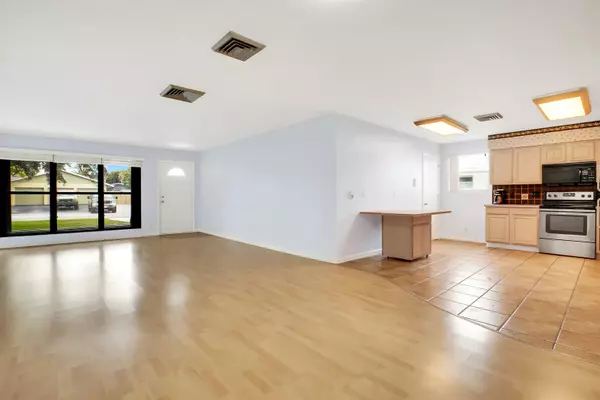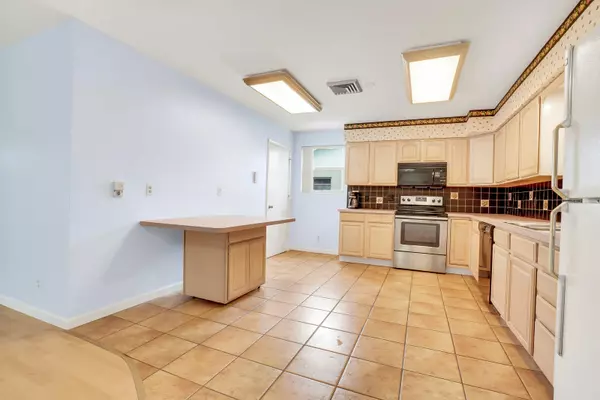Bought with RPM LUXE REALTY
$330,000
$399,000
17.3%For more information regarding the value of a property, please contact us for a free consultation.
5 Beds
2 Baths
2,549 SqFt
SOLD DATE : 10/15/2019
Key Details
Sold Price $330,000
Property Type Single Family Home
Sub Type Single Family Detached
Listing Status Sold
Purchase Type For Sale
Square Footage 2,549 sqft
Price per Sqft $129
Subdivision Lake Clarke Shoals
MLS Listing ID RX-10532777
Sold Date 10/15/19
Bedrooms 5
Full Baths 2
Construction Status Resale
HOA Y/N No
Abv Grd Liv Area 21
Year Built 1958
Annual Tax Amount $3,698
Tax Year 2018
Property Description
Spacious 5 bedroom, 2 bathroom, home with a pool in the highly sought-after Lake Clarke Shores neighborhood. This home features a large kitchen with wood cabinets and tiled backsplash, a large living room, dining room, family room, and recreation room. With a total of 2,946 sq. ft., this home also comes with a garage, outdoor storage area, and large pool. The property is fenced-in and sits on .25 of an acre, is situated on a quiet cul-de-sac and is just 1 block away from the Lake Clarke Shores boat ramp, park, pavilion, basketball and tennis courts. The Lake Clarke Shores community is conveniently located close to I-95, City Place, and PBIA. Don't let this one get away!
Location
State FL
County Palm Beach
Community Lake Clarke Shores
Area 5470
Zoning SF
Rooms
Other Rooms Family, Laundry-Inside, Recreation, Storage, Laundry-Util/Closet
Master Bath Separate Shower
Interior
Interior Features Stack Bedrooms
Heating Central
Cooling Ceiling Fan, Central
Flooring Carpet, Tile, Laminate
Furnishings Unfurnished
Exterior
Exterior Feature Outdoor Shower, Auto Sprinkler, Shutters
Parking Features Garage - Attached, Driveway
Garage Spaces 1.0
Pool Inground
Community Features Sold As-Is
Utilities Available Electric, Septic, Cable, Public Water
Amenities Available Boating, Street Lights, Picnic Area, Basketball, Bike - Jog, Tennis
Waterfront Description None
View Pool, Garden
Roof Type Comp Shingle
Present Use Sold As-Is
Exposure South
Private Pool Yes
Building
Lot Description Cul-De-Sac, Paved Road, Public Road
Story 1.00
Foundation CBS, Vinyl Siding, Frame
Construction Status Resale
Schools
Elementary Schools Meadow Park Elementary School
Middle Schools Conniston Middle School
High Schools Forest Hill Community High School
Others
Pets Allowed Yes
Senior Community No Hopa
Restrictions None
Acceptable Financing Cash, Conventional
Membership Fee Required No
Listing Terms Cash, Conventional
Financing Cash,Conventional
Read Less Info
Want to know what your home might be worth? Contact us for a FREE valuation!

Our team is ready to help you sell your home for the highest possible price ASAP

Find out why customers are choosing LPT Realty to meet their real estate needs





