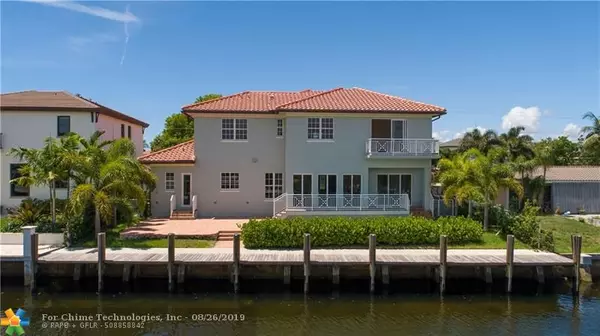$1,600,000
$1,695,000
5.6%For more information regarding the value of a property, please contact us for a free consultation.
5 Beds
4.5 Baths
4,289 SqFt
SOLD DATE : 10/11/2019
Key Details
Sold Price $1,600,000
Property Type Single Family Home
Sub Type Single
Listing Status Sold
Purchase Type For Sale
Square Footage 4,289 sqft
Price per Sqft $373
Subdivision Coral Key Villas
MLS Listing ID F10185427
Sold Date 10/11/19
Style WF/Pool/Ocean Access
Bedrooms 5
Full Baths 4
Half Baths 1
Construction Status New Construction
HOA Y/N No
Year Built 2018
Annual Tax Amount $33,969
Tax Year 2018
Lot Size 8,025 Sqft
Property Description
Current Price: $1.699 Million. Original Price was $2.195 Million. SHORT TERM OWNER FINANCE. Brand New & Completed Lighthouse Point Caribbean Style Home. Four En-Suite Bedrooms + Den + Upstairs Living Area. Could Easily Be 5-6 BR for VRBO. Marble Floors 1st Level & Oak Floors 2nd Level. Impact Glass. 8 Ft Sliding Glass Doors. 10.5' Ceiling Height 1st Level & 10' Height Upper Level. Master Suite: Two Walk-In Closets, Two Water Closets, Separate Spa Tub & Glass Shower. Upstairs Living Room with Morning Juice Bar. Tray Ceilings & Elaborate Moldings. Additional Den Upstairs for Possible 5th BR or Gym/Office. Formal Living Rm: Tray Ceilings & Fireplace with StackStone Cladding. Kitchen: KitchenAid Stainless Appliances, Two Wall Ovens, Electric Cooktop & Stainless Hood, Quartz Tops.
Location
State FL
County Broward County
Community Coral Key Villas
Area North Broward Intracoastal To Us1 (3211-3234)
Zoning RS-3
Rooms
Bedroom Description At Least 1 Bedroom Ground Level,Master Bedroom Upstairs
Other Rooms Den/Library/Office, Family Room, Utility/Laundry In Garage
Dining Room Eat-In Kitchen, Formal Dining
Interior
Interior Features First Floor Entry, Pantry, Split Bedroom, Volume Ceilings, Walk-In Closets
Heating Central Heat, Electric Heat
Cooling Central Cooling, Electric Cooling
Flooring Marble Floors, Wood Floors
Equipment Automatic Garage Door Opener, Dishwasher, Disposal, Dryer, Electric Water Heater, Microwave, Refrigerator, Wall Oven, Washer
Furnishings Unfurnished
Exterior
Exterior Feature Exterior Lighting, Fence, High Impact Doors, Outdoor Shower, Patio
Parking Features Attached
Garage Spaces 2.0
Pool Below Ground Pool
Waterfront Description No Fixed Bridges
Water Access Y
Water Access Desc Private Dock,Unrestricted Salt Water Access
View Canal
Roof Type Metal Roof,Curved/S-Tile Roof
Private Pool No
Building
Lot Description Less Than 1/4 Acre Lot
Foundation Concrete Block Construction
Sewer Municipal Sewer
Water Municipal Water
Construction Status New Construction
Schools
Elementary Schools Norcrest
Middle Schools Deerfield Beach
High Schools Deerfield Beach
Others
Pets Allowed Yes
Senior Community No HOPA
Restrictions No Restrictions
Acceptable Financing Conventional, Owner Financing
Membership Fee Required No
Listing Terms Conventional, Owner Financing
Special Listing Condition Flood Zone, Survey Available
Pets Allowed No Restrictions
Read Less Info
Want to know what your home might be worth? Contact us for a FREE valuation!

Our team is ready to help you sell your home for the highest possible price ASAP

Bought with Premier Estate Properties Inc.

Find out why customers are choosing LPT Realty to meet their real estate needs





