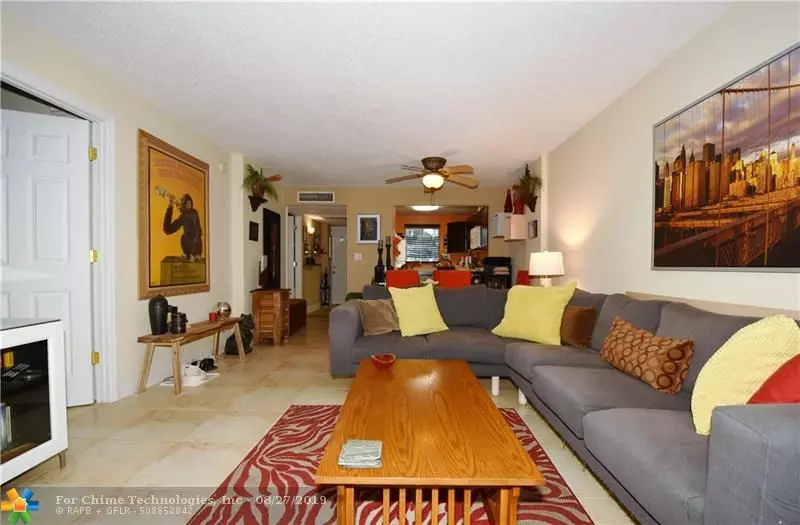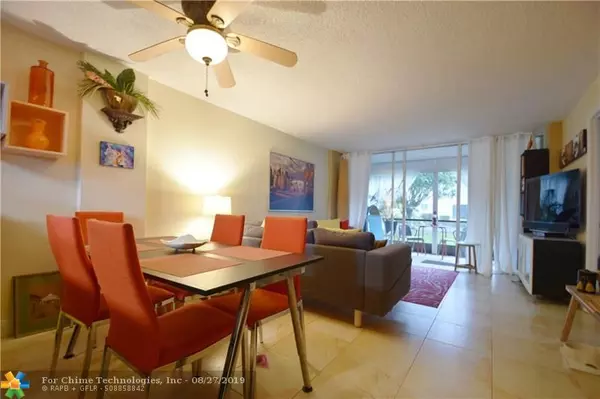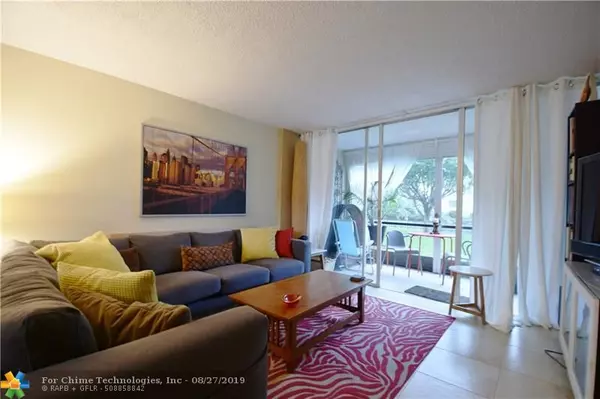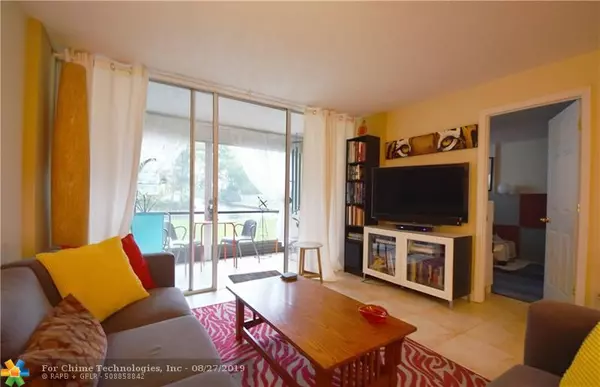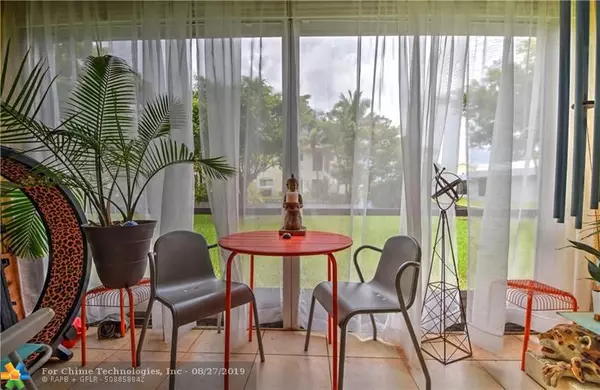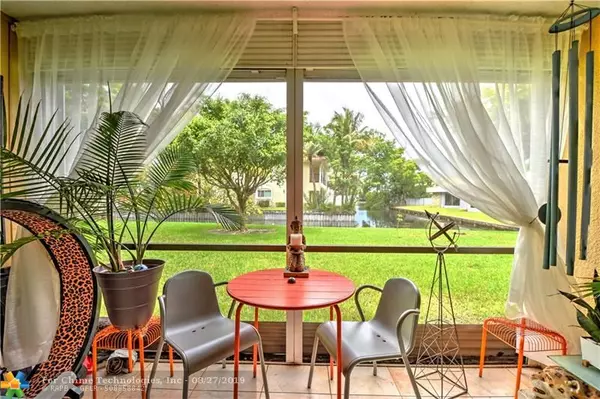$123,000
$129,000
4.7%For more information regarding the value of a property, please contact us for a free consultation.
2 Beds
2 Baths
975 SqFt
SOLD DATE : 10/16/2019
Key Details
Sold Price $123,000
Property Type Condo
Sub Type Condo
Listing Status Sold
Purchase Type For Sale
Square Footage 975 sqft
Price per Sqft $126
Subdivision Royal Park
MLS Listing ID F10188514
Sold Date 10/16/19
Style Condo 1-4 Stories
Bedrooms 2
Full Baths 2
Construction Status Resale
HOA Fees $346/qua
HOA Y/N Yes
Year Built 1974
Annual Tax Amount $833
Tax Year 2018
Property Description
COME SEE this first floor, UPDATED, 2 MASTER BEDROOMS, 2 BATH with WATER VIEW in park-like setting of desirable GATED COMMUNITY OF ROYAL PARK! MOVE-IN CONDITION, Unit features TILE FLOORING throughout, newer kitchen cabinets & appliances, LARGE PASS THRU to dining for ease of entertaining & views of water. SPLIT FLOOR PLAN offers privacy for 2 master bedrooms each with UPDATED BATHS. Enjoy morning coffee on tranquil SCREENED PATIO, overlooking canals/gardens. Royal Park has 3 heated pools, exercise rooms, saunas & steam rooms, community laundry in each building, extra storage. 2 pets allowed with no weight/size restrictions. Must own for 2 years before renting - 18% rental cap in effect. Close to Wilton Manors, major highways, downtown Fort Lauderdale & the Beaches...Call today!
Location
State FL
County Broward County
Community Royal Park
Area Ft Ldale Nw(3390-3400;3460;3540-3560;3720;3810)
Building/Complex Name Royal Park
Rooms
Bedroom Description 2 Master Suites,Entry Level
Dining Room Dining/Living Room
Interior
Interior Features First Floor Entry
Heating Central Heat, Electric Heat
Cooling Ceiling Fans, Central Cooling, Electric Cooling
Flooring Ceramic Floor
Equipment Dishwasher, Electric Water Heater, Icemaker, Microwave
Exterior
Exterior Feature Patio
Amenities Available Bar, Clubhouse-Clubroom, Common Laundry, Community Room, Elevator, Fitness Center, Heated Pool, Pool, Sauna, Vehicle Wash Area
Waterfront Description Canal Front
Water Access Y
Water Access Desc None
Private Pool No
Building
Unit Features Canal,Garden View
Foundation Concrete Block Construction
Unit Floor 1
Construction Status Resale
Schools
Elementary Schools Lloyd Estates
Middle Schools Rickards
High Schools Northeast
Others
Pets Allowed Yes
HOA Fee Include 1038
Senior Community No HOPA
Restrictions No Lease First 2 Years,Renting Limited
Security Features Guard At Site
Acceptable Financing Cash, Conventional, VA
Membership Fee Required No
Listing Terms Cash, Conventional, VA
Special Listing Condition As Is
Pets Allowed More Than 20 Lbs
Read Less Info
Want to know what your home might be worth? Contact us for a FREE valuation!

Our team is ready to help you sell your home for the highest possible price ASAP

Bought with Decorus Realty LLC

Find out why customers are choosing LPT Realty to meet their real estate needs
