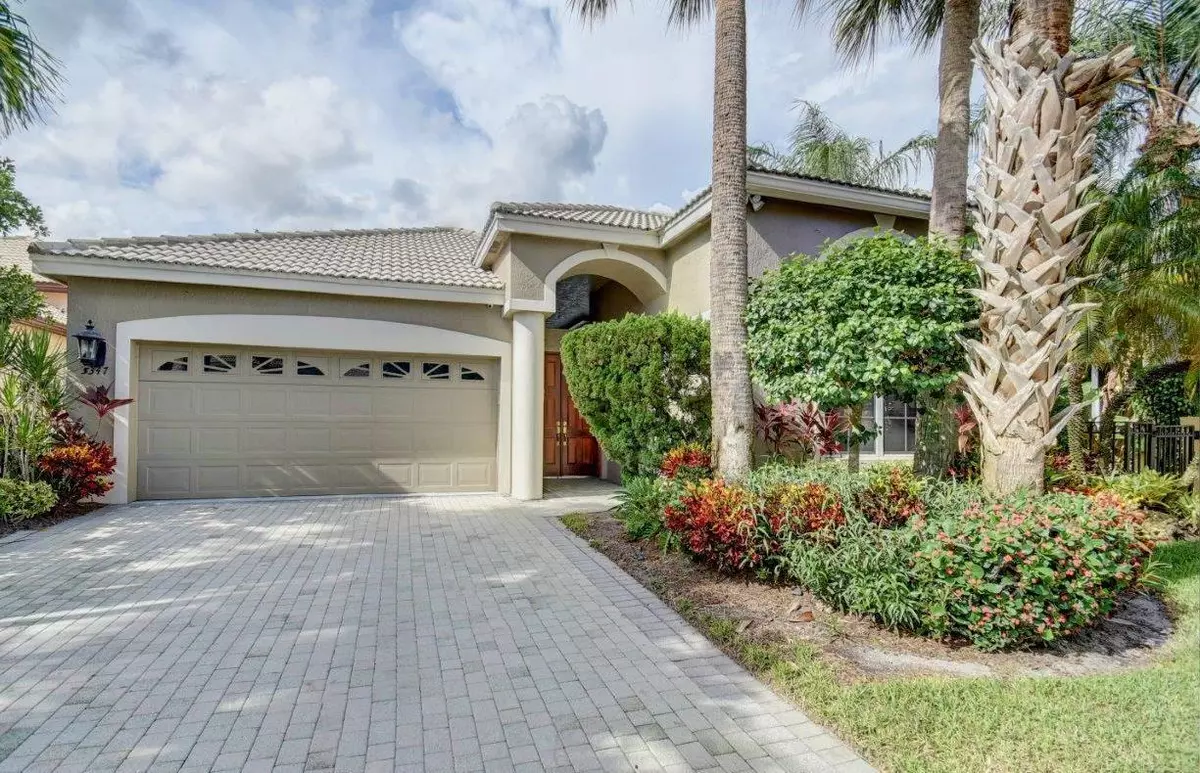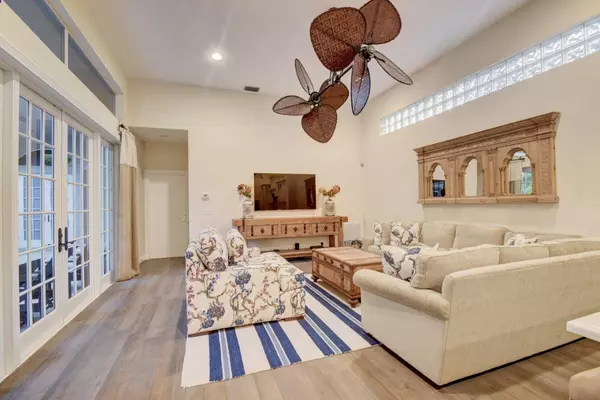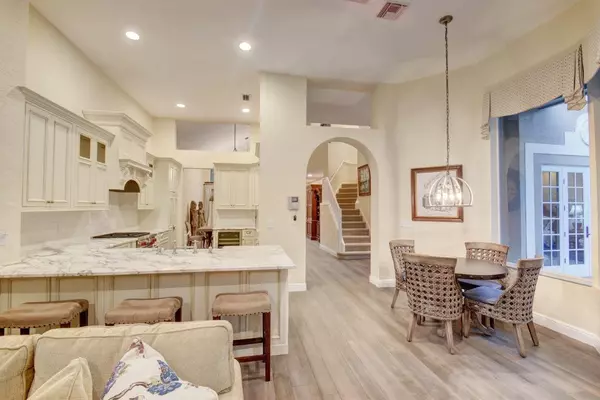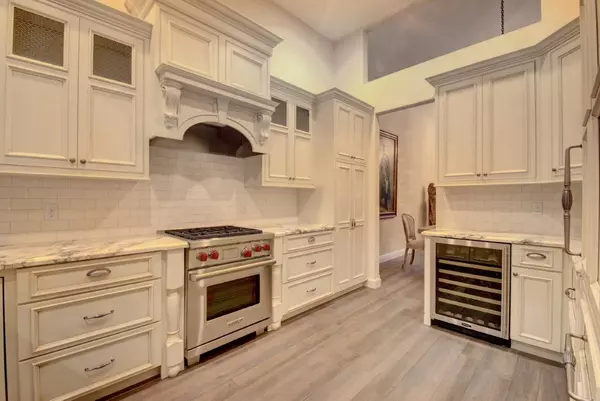Bought with Luxury Partners Realty
$632,000
$659,000
4.1%For more information regarding the value of a property, please contact us for a free consultation.
5 Beds
3.1 Baths
2,914 SqFt
SOLD DATE : 10/06/2017
Key Details
Sold Price $632,000
Property Type Single Family Home
Sub Type Single Family Detached
Listing Status Sold
Purchase Type For Sale
Square Footage 2,914 sqft
Price per Sqft $216
Subdivision Stratford Green
MLS Listing ID RX-10361977
Sold Date 10/06/17
Style < 4 Floors,Courtyard,Mediterranean
Bedrooms 5
Full Baths 3
Half Baths 1
Construction Status Resale
Membership Fee $68,000
HOA Fees $783/mo
HOA Y/N Yes
Year Built 1994
Annual Tax Amount $7,899
Tax Year 2016
Lot Size 6,905 Sqft
Property Description
This 5 bdrm, 3 1/2 bthrm courtyard home has been renovated with the finest of finishes. Features include elegant impact French doors opening out from the living rm, family rm & master bdrm, a new kitchen with Wolf gas range, Sub-Zero refrigerator, Bosch dishwasher & wine cooler. New porcelain wood flooring & new carpeting thru out. Stunning new first floor marble master bathroom. Plantation shutters in the secondary bedrooms, new powder room, new laundry room cabinets & new washer/ dryer, new second floor bathroom with glass "barn door" shower doors. There are two outdoor areas with new travertine pavers & new landscaping. The lushly landscaped courtyard highlights the inviting pool & water fall. The oversized private patio area is perfect for entertaining & taking in the sun.
Location
State FL
County Palm Beach
Community Woodfield Cc
Area 4660
Zoning RE1(ci
Rooms
Other Rooms Attic, Cabana Bath, Family, Laundry-Util/Closet, Maid/In-Law
Master Bath Dual Sinks, Mstr Bdrm - Ground, Separate Shower, Separate Tub, Whirlpool Spa
Interior
Interior Features Built-in Shelves, Entry Lvl Lvng Area, Foyer, French Door, Laundry Tub, Pantry, Split Bedroom, Volume Ceiling, Walk-in Closet
Heating Central, Electric, Zoned
Cooling Central, Electric, Zoned
Flooring Carpet, Ceramic Tile, Other
Furnishings Unfurnished
Exterior
Exterior Feature Auto Sprinkler, Covered Patio, Zoned Sprinkler
Parking Features Driveway, Garage - Attached
Garage Spaces 2.0
Pool Freeform, Gunite, Inground
Utilities Available Cable, Electric, Public Sewer, Public Water
Amenities Available Basketball, Bike - Jog, Clubhouse, Exercise Room, Game Room, Golf Course, Library, Pool, Sauna, Tennis
Waterfront Description None
View Garden, Pool
Roof Type S-Tile
Exposure S
Private Pool Yes
Building
Lot Description < 1/4 Acre, Interior Lot, Zero Lot
Story 2.00
Foundation CBS
Construction Status Resale
Schools
Elementary Schools Calusa Elementary School
Middle Schools Omni Middle School
High Schools Spanish River Community High School
Others
Pets Allowed Restricted
HOA Fee Include Assessment Fee,Cable,Common Areas,Common R.E. Tax,Lawn Care,Maintenance-Exterior,Management Fees,Pest Control,Security,Trash Removal
Senior Community No Hopa
Restrictions Lease OK w/Restrict,Other,Pet Restrictions,Tenant Approval
Security Features Burglar Alarm,Gate - Manned,Security Patrol,Security Sys-Owned
Acceptable Financing Cash, Conventional
Horse Property No
Membership Fee Required Yes
Listing Terms Cash, Conventional
Financing Cash,Conventional
Read Less Info
Want to know what your home might be worth? Contact us for a FREE valuation!

Our team is ready to help you sell your home for the highest possible price ASAP
Find out why customers are choosing LPT Realty to meet their real estate needs





