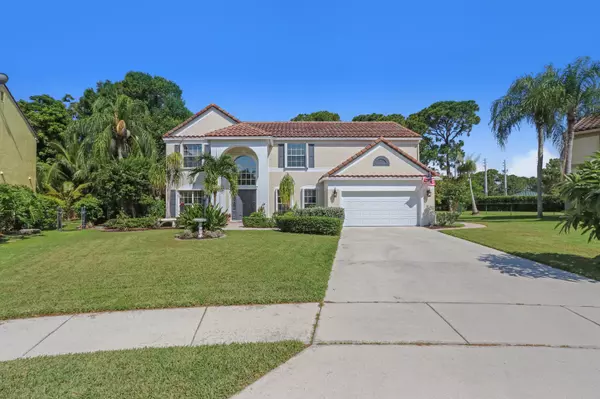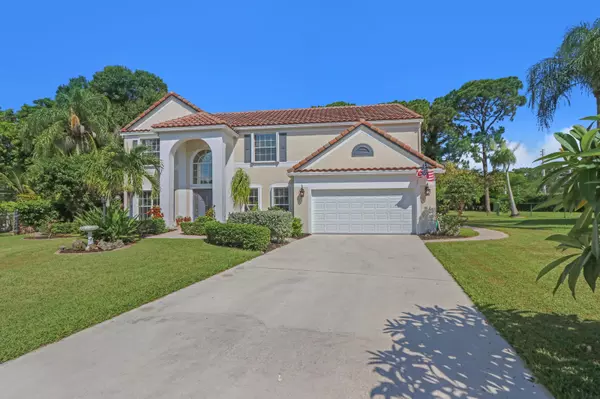Bought with Compass Florida LLC
$565,000
$575,000
1.7%For more information regarding the value of a property, please contact us for a free consultation.
4 Beds
3 Baths
2,665 SqFt
SOLD DATE : 11/19/2019
Key Details
Sold Price $565,000
Property Type Single Family Home
Sub Type Single Family Detached
Listing Status Sold
Purchase Type For Sale
Square Footage 2,665 sqft
Price per Sqft $212
Subdivision Marsh Pointe At Westlakes Of Palm Beach Gardens
MLS Listing ID RX-10559753
Sold Date 11/19/19
Bedrooms 4
Full Baths 3
Construction Status Resale
HOA Fees $92/mo
HOA Y/N Yes
Year Built 1991
Annual Tax Amount $4,953
Tax Year 2018
Lot Size 0.341 Acres
Property Description
Fabulous 4 bedroom, 3 full bath plus den & office Pulte built CBS pool home zoned for great public schools! Updates include kitchen, bathrooms, flooring, pool deck, interior & exterior paint. Two complete A/C systems 2018 & 2015, roof 2009. Huge 45x10 roofed screened porch with 8' pocketing glass sliders add to the enjoyment of the screened pool area! Energy efficient solar tinted windows and complete accordion shutters for speedy storm prep! Regain your serenity listening to the breeze blow through the 14 long leaf pine trees, oaks & palms on your 1/3+ acre lot! Enjoy two open patios and fenced yard for dogs or kids! Two attic spaces plus 15x7 storage room provide extra space! Any and all furniture negotiable! Low HOA fee! Easy, quick I-95 or turnpike access! Floor plan in Documents.
Location
State FL
County Palm Beach
Community Marsh Pointe
Area 5340
Zoning RTS
Rooms
Other Rooms Attic, Den/Office, Family, Glass Porch, Laundry-Inside, Pool Bath, Storage
Master Bath Mstr Bdrm - Sitting, Mstr Bdrm - Upstairs, Separate Shower, Separate Tub
Interior
Interior Features Built-in Shelves, Ctdrl/Vault Ceilings, Entry Lvl Lvng Area, Foyer, French Door, Pantry, Pull Down Stairs, Roman Tub, Volume Ceiling, Walk-in Closet
Heating Central
Cooling Ceiling Fan, Central, Zoned
Flooring Ceramic Tile, Laminate
Furnishings Furniture Negotiable
Exterior
Exterior Feature Auto Sprinkler, Covered Patio, Fence, Open Patio, Open Porch, Screen Porch, Screened Patio, Shutters, Zoned Sprinkler
Parking Features 2+ Spaces, Driveway, Garage - Attached
Garage Spaces 2.0
Pool Concrete, Equipment Included, Inground, Screened
Utilities Available Public Sewer, Public Water
Amenities Available Picnic Area, Sidewalks, Street Lights
Waterfront Description None
View Garden, Golf, Lake, Pool
Roof Type Barrel,S-Tile
Exposure Northeast
Private Pool Yes
Building
Lot Description 1/4 to 1/2 Acre, Cul-De-Sac, Sidewalks
Story 2.00
Foundation CBS, Mixed
Construction Status Resale
Schools
Elementary Schools Marsh Pointe Elementary
Middle Schools Watson B. Duncan Middle School
High Schools William T. Dwyer High School
Others
Pets Allowed Yes
HOA Fee Include Common Areas,Common R.E. Tax,Management Fees
Senior Community No Hopa
Restrictions Buyer Approval,Commercial Vehicles Prohibited,Lease OK,Tenant Approval
Security Features Burglar Alarm
Acceptable Financing Cash, Conventional
Horse Property No
Membership Fee Required No
Listing Terms Cash, Conventional
Financing Cash,Conventional
Pets Allowed No Restrictions
Read Less Info
Want to know what your home might be worth? Contact us for a FREE valuation!

Our team is ready to help you sell your home for the highest possible price ASAP
Find out why customers are choosing LPT Realty to meet their real estate needs





