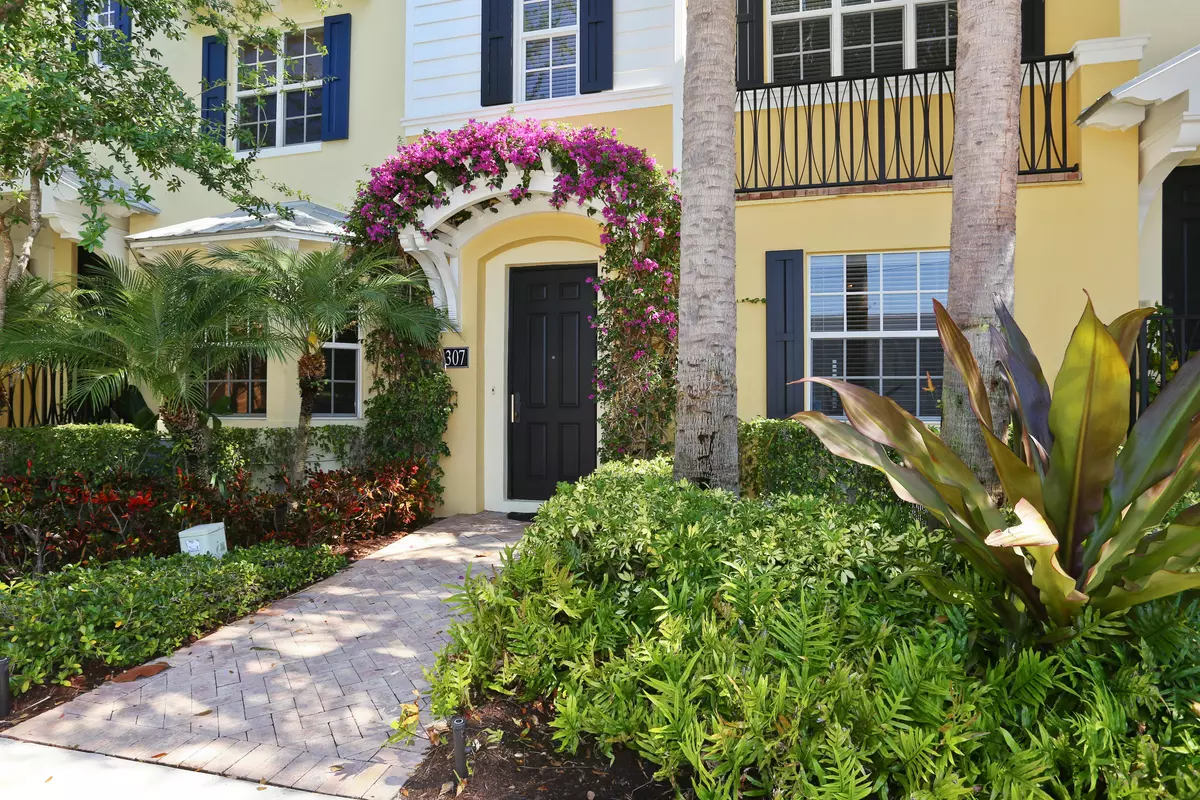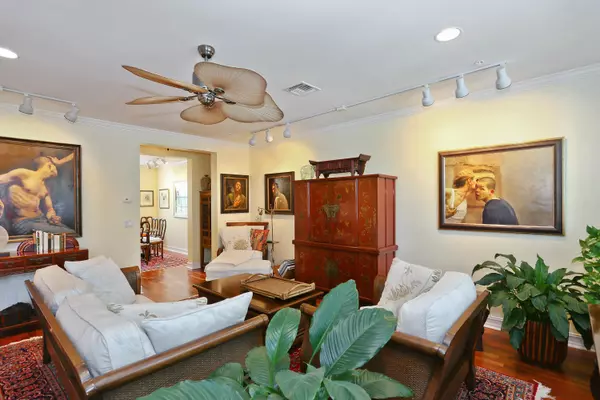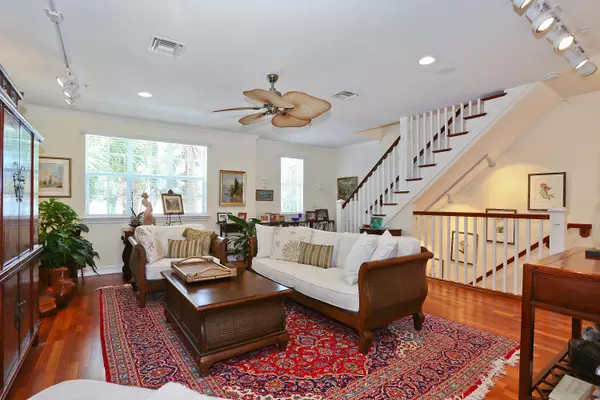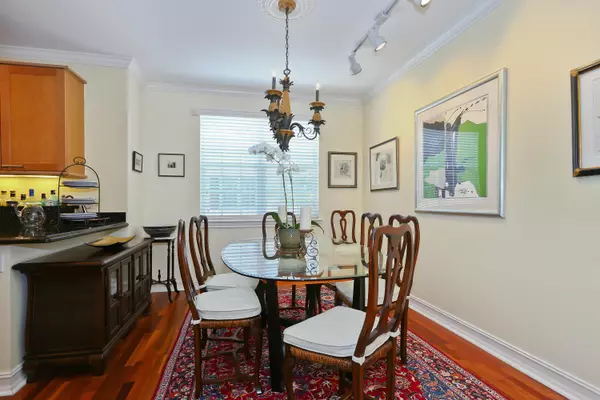Bought with Sotheby's Intl. Realty, Inc.
$400,000
$426,000
6.1%For more information regarding the value of a property, please contact us for a free consultation.
3 Beds
3.1 Baths
1,928 SqFt
SOLD DATE : 12/01/2014
Key Details
Sold Price $400,000
Property Type Townhouse
Sub Type Townhouse
Listing Status Sold
Purchase Type For Sale
Square Footage 1,928 sqft
Price per Sqft $207
Subdivision Magnolia Court
MLS Listing ID RX-10038985
Sold Date 12/01/14
Style Mediterranean,Townhouse
Bedrooms 3
Full Baths 3
Half Baths 1
Construction Status New Construction
HOA Fees $650/mo
HOA Y/N Yes
Year Built 2004
Annual Tax Amount $4,369
Tax Year 2013
Lot Size 1,307 Sqft
Property Description
Magnolia Court Masterpiece. This stunning townhome residence has the allure and distinction of museum quality upgrades throughout. A fine home with 3 bedrooms, 3.5 baths, 2 car garage and finished to perfection, this residence also has the greatest location on Flamingo Drive. Among the upgraded features are spectacular hardwood floors throughout the second and third floors, while the third bedroom and bath are finished with upgraded tile floors to match the entry foyer, set with inlay, crown molding throughout, tongue and groove Plantation vaulted ceiling in the master bedroom, upgraded master bath tile, and custom closets. In addition the kitchen is custom with shaker style maple cabinets, granite counter tops and stainless steel appliances. Maintained to perfection by the original owners
Location
State FL
County Palm Beach
Area 5440
Zoning Townhouse
Rooms
Other Rooms Laundry-Inside
Master Bath Mstr Bdrm - Upstairs, Separate Tub, Whirlpool Spa
Interior
Interior Features Built-in Shelves, Closet Cabinets, Ctdrl/Vault Ceilings, French Door, Pantry, Upstairs Living Area, Walk-in Closet
Heating Central, Electric
Cooling Ceiling Fan, Central
Flooring Tile, Wood Floor
Furnishings Unfurnished
Exterior
Exterior Feature Covered Balcony, Custom Lighting
Parking Features 2+ Spaces, Garage - Attached, Guest, Open
Garage Spaces 2.0
Utilities Available Electric Service Available, Public Sewer, Public Water
Amenities Available Bike - Jog, Pool, Sidewalks, Spa-Hot Tub, Street Lights
Waterfront Description None
Roof Type Metal
Exposure South
Private Pool No
Building
Lot Description < 1/4 Acre, Sidewalks
Story 3.00
Foundation CBS
Construction Status New Construction
Others
Pets Allowed Yes
HOA Fee Include Cable,Common Areas,Common R.E. Tax,Insurance-Bldg,Lawn Care,Maintenance-Exterior,Roof Maintenance
Senior Community No Hopa
Restrictions Buyer Approval,Lease OK,Lease OK w/Restrict,Tenant Approval
Security Features Security Sys-Owned
Acceptable Financing Cash, Conventional
Horse Property No
Membership Fee Required No
Listing Terms Cash, Conventional
Financing Cash,Conventional
Pets Allowed < 20 lb Pet, Up to 2 Pets
Read Less Info
Want to know what your home might be worth? Contact us for a FREE valuation!

Our team is ready to help you sell your home for the highest possible price ASAP
Find out why customers are choosing LPT Realty to meet their real estate needs





