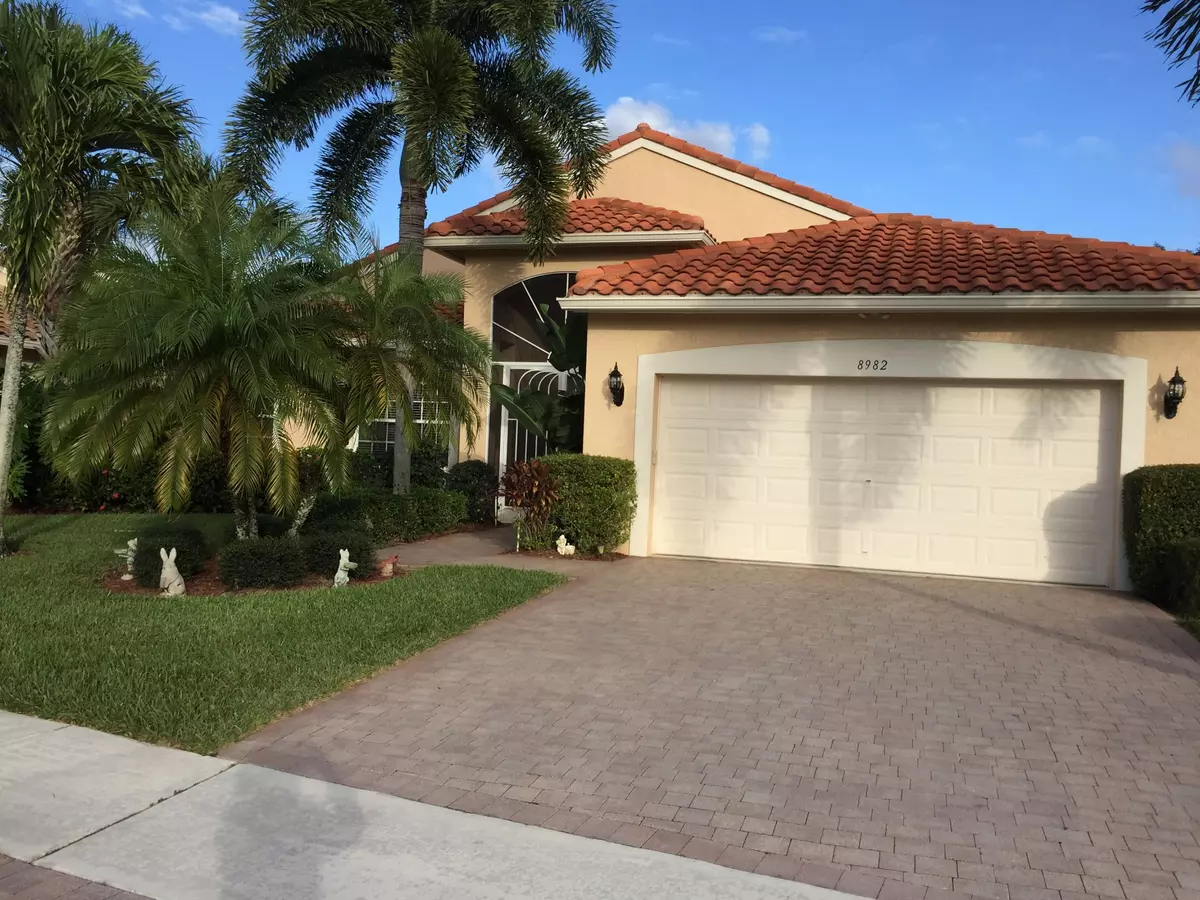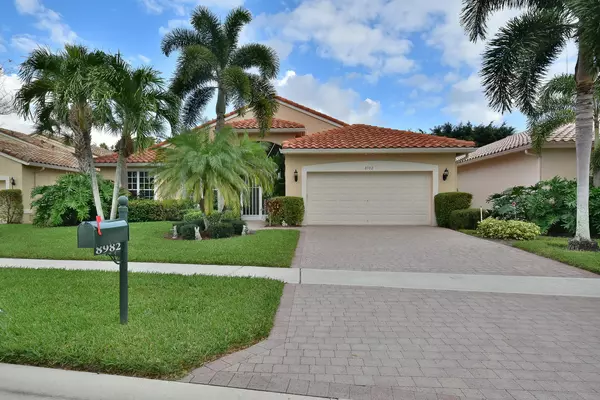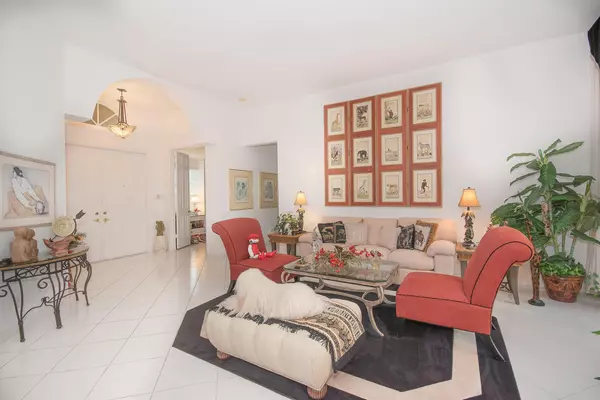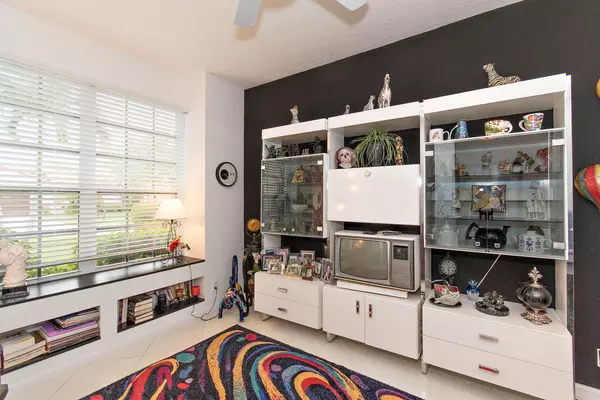Bought with Berkshire Hathaway Florida Realty
$330,000
$346,900
4.9%For more information regarding the value of a property, please contact us for a free consultation.
3 Beds
2 Baths
2,196 SqFt
SOLD DATE : 05/19/2017
Key Details
Sold Price $330,000
Property Type Single Family Home
Sub Type Single Family Detached
Listing Status Sold
Purchase Type For Sale
Square Footage 2,196 sqft
Price per Sqft $150
Subdivision Ponte Vecchio Tuscany
MLS Listing ID RX-10299319
Sold Date 05/19/17
Style Contemporary
Bedrooms 3
Full Baths 2
Construction Status Resale
HOA Fees $405/mo
HOA Y/N Yes
Abv Grd Liv Area 14
Year Built 2002
Annual Tax Amount $3,687
Tax Year 2016
Lot Size 7,842 Sqft
Property Description
Beautiful, freshly painted well maintained, move in ready home on preserve where nature abounds. Architecturally designed built in units in family room and third bedroom. Refrigerator, microwave and a/c were replaced within the last 3 year and the washer and dryer are approximately 2 years old. Granite countertops in kitchen along with 42 inch cabinets, ceramic tile on the diagonal in the living areas, plush carpeting in master and guest bedroom. Enjoy all of the resort style amenities Ponte Vecchio has to offer at an affordable price. Professional photos will be online soon. This listing is subject to error, omission, and change without notice- all sizes are approximate and subject to error- all information must be confirmed by buyer
Location
State FL
County Palm Beach
Community Ponte Vecchio
Area 4590
Zoning RS
Rooms
Other Rooms Laundry-Inside
Master Bath Dual Sinks, Separate Shower, Separate Tub
Interior
Interior Features Built-in Shelves, Pantry, Roman Tub
Heating Central
Cooling Central, Electric
Flooring Carpet, Ceramic Tile
Furnishings Furniture Negotiable
Exterior
Exterior Feature Auto Sprinkler, Screened Patio
Parking Features Driveway, Garage - Attached
Garage Spaces 2.0
Utilities Available Cable, Electric, Public Sewer, Public Water
Amenities Available Billiards, Business Center, Clubhouse, Community Room, Fitness Center, Game Room, Library, Manager on Site, Pool, Spa-Hot Tub, Street Lights
Waterfront Description None
View Garden
Roof Type Barrel
Exposure West
Private Pool No
Building
Lot Description < 1/4 Acre
Story 1.00
Foundation CBS
Construction Status Resale
Others
Pets Allowed Yes
HOA Fee Include 405.33
Senior Community Verified
Restrictions Buyer Approval,Interview Required,Pet Restrictions
Security Features Burglar Alarm,Gate - Manned
Acceptable Financing Cash, Conventional
Membership Fee Required No
Listing Terms Cash, Conventional
Financing Cash,Conventional
Pets Allowed Up to 2 Pets
Read Less Info
Want to know what your home might be worth? Contact us for a FREE valuation!

Our team is ready to help you sell your home for the highest possible price ASAP

Find out why customers are choosing LPT Realty to meet their real estate needs





