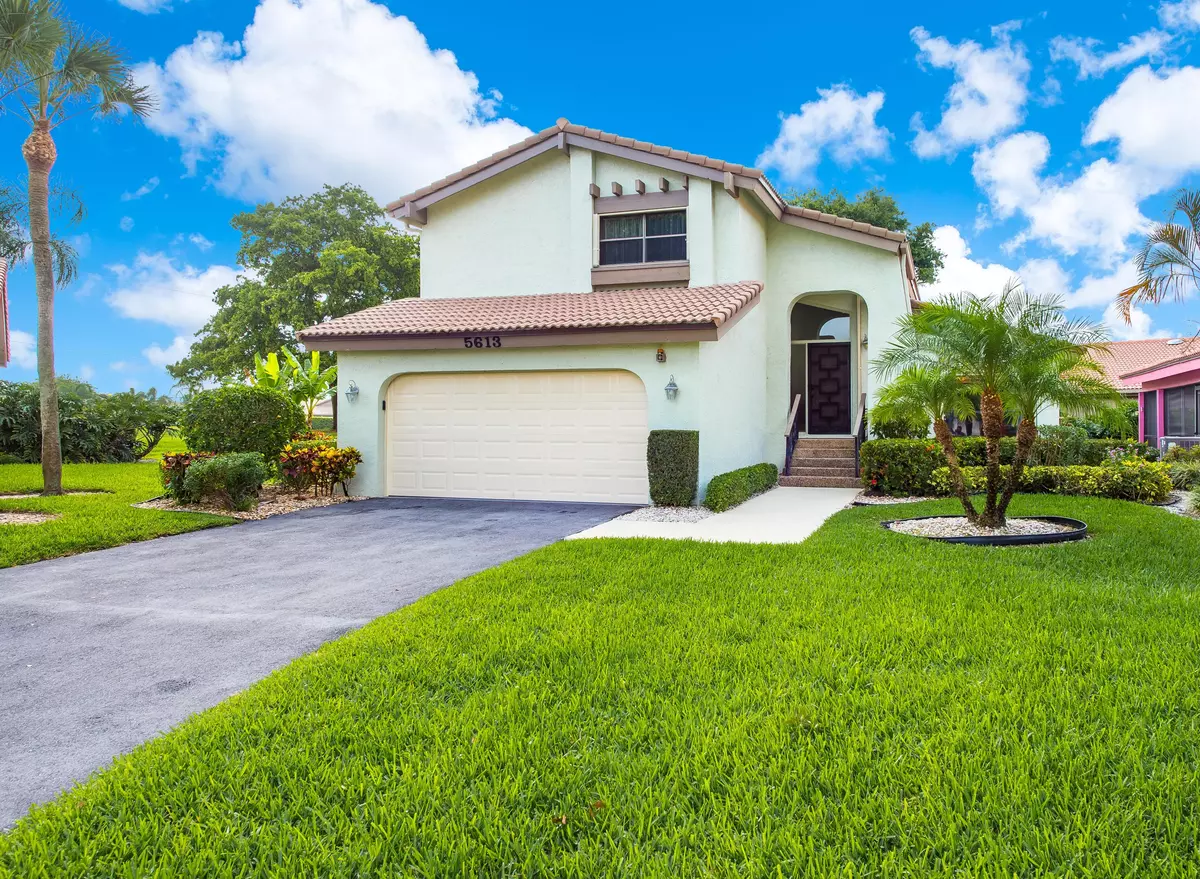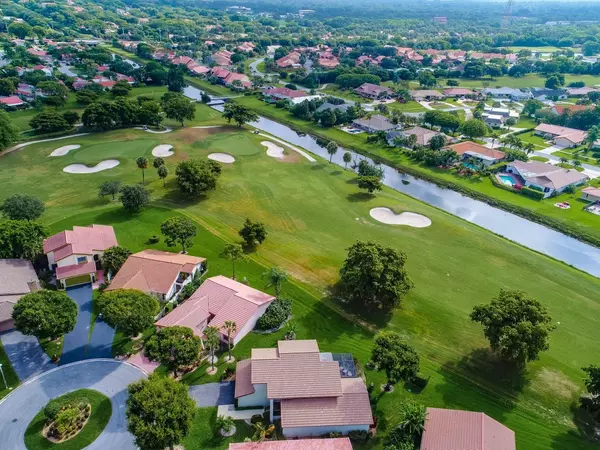Bought with Lang Realty/BR
$290,000
$292,000
0.7%For more information regarding the value of a property, please contact us for a free consultation.
4 Beds
2.1 Baths
2,073 SqFt
SOLD DATE : 08/02/2017
Key Details
Sold Price $290,000
Property Type Single Family Home
Sub Type Single Family Detached
Listing Status Sold
Purchase Type For Sale
Square Footage 2,073 sqft
Price per Sqft $139
Subdivision Indian Spring / Villas Of Green Glen Ii-B
MLS Listing ID RX-10342038
Sold Date 08/02/17
Style Contemporary
Bedrooms 4
Full Baths 2
Half Baths 1
Construction Status Resale
HOA Fees $343/mo
HOA Y/N Yes
Year Built 1979
Annual Tax Amount $3,786
Tax Year 2016
Lot Size 8,966 Sqft
Property Description
Experience spectacular sunrises and beautiful golf course views from your 1st floor master suite, living room, dining room, kitchen, & terrace. Entertain on your oversized, partially covered terrace with new screen enclosure. Updated kitchen with granite, new glass backsplash, and new stainless steel appliances. Master suite with huge walk-in closet, new dual-sink vanity and new step-in shower. Private upstairs guest suite with updated bathroom and separate A/C. French doors also lead to the large downstairs guest room (using as office) with walk-in closet and a completely updated 1/2 bath. Large tile on the diagonal throughout first floor; high-end berber carpet upstairs. Whole house central vacuum. Accordion shutters & hurricane garage door. Large cul-de-sac lot. New driveway 2016.
Location
State FL
County Palm Beach
Area 4610
Zoning RS
Rooms
Other Rooms Laundry-Inside
Master Bath Dual Sinks, Mstr Bdrm - Ground, Separate Shower
Interior
Interior Features Ctdrl/Vault Ceilings, Entry Lvl Lvng Area, French Door, Roman Tub, Split Bedroom, Walk-in Closet
Heating Central, Electric
Cooling Central, Electric, Zoned
Flooring Carpet, Tile
Furnishings Furniture Negotiable
Exterior
Exterior Feature Auto Sprinkler, Covered Patio, Custom Lighting, Lake/Canal Sprinkler, Screened Patio, Shutters, Zoned Sprinkler
Parking Features Garage - Attached
Garage Spaces 2.0
Community Features Sold As-Is
Utilities Available Cable, Electric, Public Sewer, Public Water
Amenities Available Community Room, Library, Pool
Waterfront Description None
View Canal, Golf
Roof Type Barrel
Present Use Sold As-Is
Exposure West
Private Pool No
Building
Lot Description < 1/4 Acre, Cul-De-Sac, Golf Front, West of US-1
Story 2.00
Unit Features On Golf Course
Foundation CBS, Frame
Construction Status Resale
Others
Pets Allowed Yes
HOA Fee Include Cable,Common Areas,Lawn Care,Management Fees,Pest Control,Pool Service,Security,Trash Removal
Senior Community Verified
Restrictions Buyer Approval,Interview Required,No Lease First 2 Years,No Truck/RV,Pet Restrictions
Security Features Gate - Manned,Security Patrol
Acceptable Financing Cash, Conventional, FHA, VA
Membership Fee Required No
Listing Terms Cash, Conventional, FHA, VA
Financing Cash,Conventional,FHA,VA
Pets Allowed < 20 lb Pet, Up to 2 Pets
Read Less Info
Want to know what your home might be worth? Contact us for a FREE valuation!

Our team is ready to help you sell your home for the highest possible price ASAP

Find out why customers are choosing LPT Realty to meet their real estate needs





