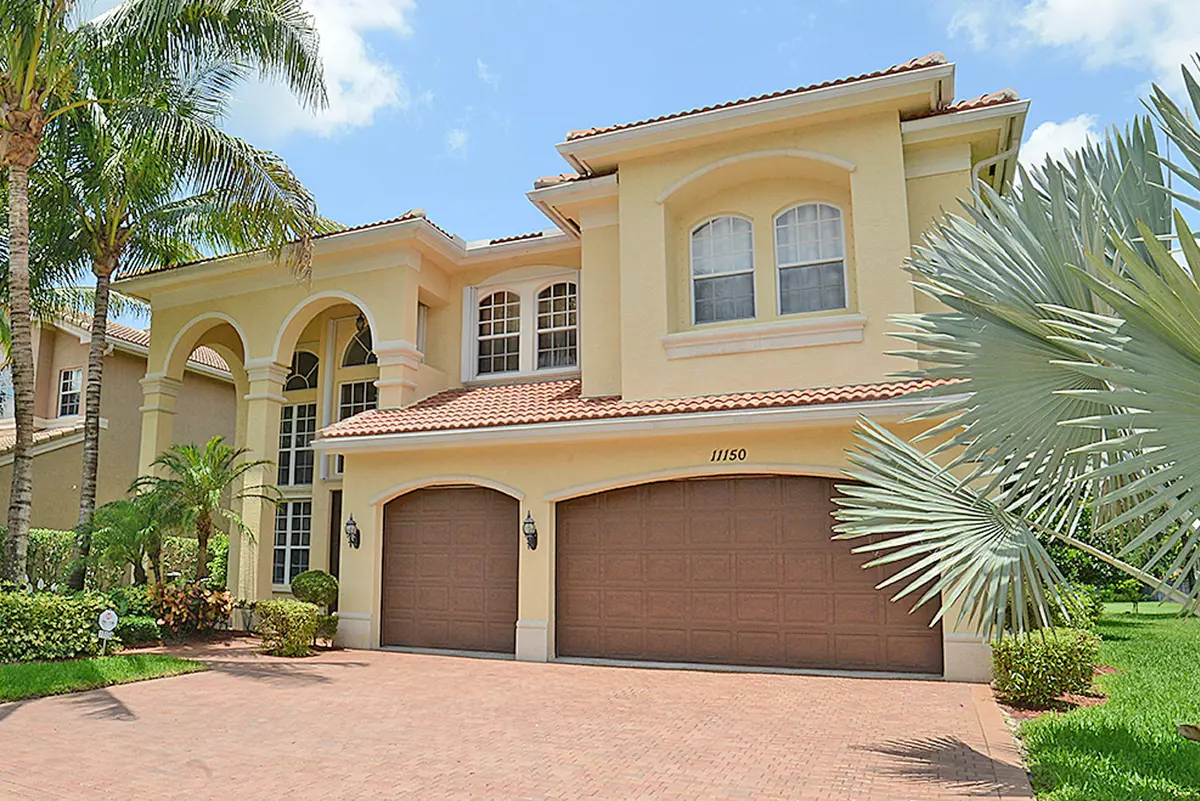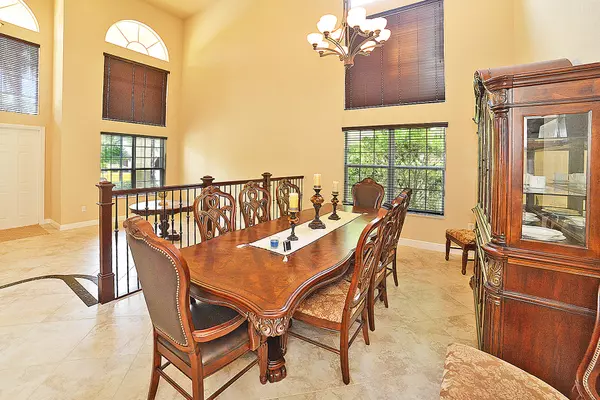Bought with Lifestyles Luxury Living
$697,000
$800,000
12.9%For more information regarding the value of a property, please contact us for a free consultation.
6 Beds
4 Baths
4,091 SqFt
SOLD DATE : 08/26/2016
Key Details
Sold Price $697,000
Property Type Single Family Home
Sub Type Single Family Detached
Listing Status Sold
Purchase Type For Sale
Square Footage 4,091 sqft
Price per Sqft $170
Subdivision Canyon Isles
MLS Listing ID RX-10244404
Sold Date 08/26/16
Bedrooms 6
Full Baths 4
Construction Status New Construction
HOA Fees $350/mo
HOA Y/N Yes
Year Built 2007
Annual Tax Amount $10,035
Tax Year 2015
Lot Size 9,410 Sqft
Property Description
Amazing 4100 sq ft lake front beauty!! Almost new 6/4 with the master and 4 spacious bedrooms up and one bed/full bath down. Home still under builder warranty and hardly lived in! Upgrades include designer kitchen with wood cabinets, island, GE profile stainless appliances and spacious pantry. Designer diagonal title throughout living areas, 2 zone energy efficient a/c, exterior paint with acrylic antifungal additives, 3 car garage and accordion shutters to ensure effortless hurricane protection. Acoustical concrete subflooring, prime water lot and 2009 custom pool with heated 8 man Jacuzzi that was re-marcited in June!
Location
State FL
County Palm Beach
Community Canyon Isles
Area 4720
Zoning AGR-PU
Rooms
Other Rooms Attic, Family, Laundry-Inside, Laundry-Util/Closet
Master Bath Dual Sinks, Mstr Bdrm - Sitting, Mstr Bdrm - Upstairs, Separate Shower, Separate Tub
Interior
Interior Features Entry Lvl Lvng Area, Foyer, Kitchen Island, Pantry, Roman Tub, Upstairs Living Area, Volume Ceiling, Walk-in Closet
Heating Central, Electric
Cooling Central, Electric
Flooring Carpet, Ceramic Tile
Furnishings Partially Furnished
Exterior
Exterior Feature Auto Sprinkler, Covered Patio, Shutters, Zoned Sprinkler
Parking Features Driveway, Garage - Attached
Garage Spaces 3.0
Pool Child Gate, Gunite
Utilities Available Public Sewer, Public Water
Amenities Available Basketball, Clubhouse, Community Room, Fitness Center, Manager on Site, Picnic Area, Pool, Sidewalks, Tennis, Whirlpool
Waterfront Description Lake
View Lake
Roof Type S-Tile
Exposure East
Private Pool Yes
Building
Lot Description < 1/4 Acre, Interior Lot, Sidewalks
Story 2.00
Foundation CBS
Construction Status New Construction
Schools
Elementary Schools Sunset Palms Elementary School
High Schools Palm Beach Gardens High School
Others
Pets Allowed Yes
HOA Fee Include Cable,Common Areas,Recrtnal Facility,Security
Senior Community No Hopa
Restrictions Commercial Vehicles Prohibited,Lease OK,No Lease 1st Year
Security Features Burglar Alarm,Gate - Manned
Acceptable Financing Cash, Conventional, Owner Financing, Seller Financing
Horse Property No
Membership Fee Required No
Listing Terms Cash, Conventional, Owner Financing, Seller Financing
Financing Cash,Conventional,Owner Financing,Seller Financing
Read Less Info
Want to know what your home might be worth? Contact us for a FREE valuation!

Our team is ready to help you sell your home for the highest possible price ASAP

Find out why customers are choosing LPT Realty to meet their real estate needs





