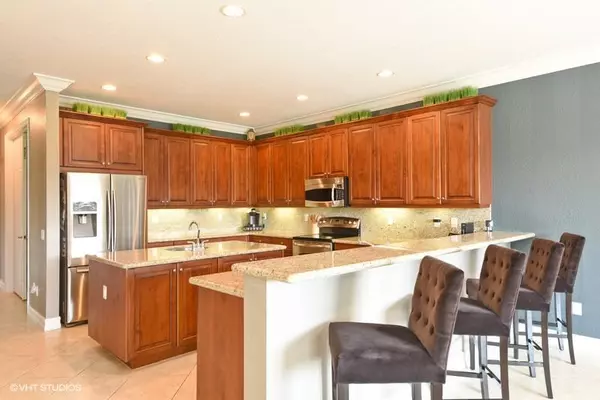Bought with Coldwell Banker/Delray Beach
$630,000
$664,000
5.1%For more information regarding the value of a property, please contact us for a free consultation.
6 Beds
4 Baths
3,540 SqFt
SOLD DATE : 10/11/2016
Key Details
Sold Price $630,000
Property Type Single Family Home
Sub Type Single Family Detached
Listing Status Sold
Purchase Type For Sale
Square Footage 3,540 sqft
Price per Sqft $177
Subdivision Canyon Springs
MLS Listing ID RX-10243812
Sold Date 10/11/16
Style < 4 Floors
Bedrooms 6
Full Baths 4
Construction Status New Construction
HOA Fees $281/mo
HOA Y/N Yes
Year Built 2010
Annual Tax Amount $8,593
Tax Year 2015
Lot Size 6,521 Sqft
Property Description
This house is a must see!! Located in a wonderful community on a quite street in canyon springs, this house has it all. From the front door, to the travertine tiled pool in the back over looking the lake, you will fall in love with every detail of this home. 6 bedrooms, enough for a big family and guests, with 4 full bathrooms. There is a gorgeous master bedroom located on the second floor with two beautiful walk-in closets and an updated bathroom with separate walk in glass shower. The entire house is lit up with natural light from every window. Just a few minutes to Delray's new Marketplace where you can enjoy dinners at various restaurants and take a trip to the Frank's Movie theater. Don't miss this incredible opportunity to own a beautiful home in a phenomenal neighborhood!!
Location
State FL
County Palm Beach
Community Canyon Springs
Area 4720
Zoning Res
Rooms
Other Rooms Family, Laundry-Inside
Master Bath Dual Sinks, Separate Shower, Separate Tub, Whirlpool Spa
Interior
Interior Features Cook Island, Laundry Tub, Pantry, Roman Tub, Walk-in Closet
Heating Central
Cooling Ceiling Fan, Central
Flooring Ceramic Tile, Wood Floor
Furnishings Unfurnished
Exterior
Exterior Feature Auto Sprinkler, Covered Patio, Fence, Lake/Canal Sprinkler, Shutters, Zoned Sprinkler
Parking Features Driveway, Garage - Attached
Garage Spaces 3.0
Pool Child Gate, Equipment Included, Heated, Inground, Spa
Community Features Sold As-Is
Utilities Available Public Sewer, Public Water
Amenities Available Bike - Jog, Clubhouse, Exercise Room, Pool, Tennis
Waterfront Description Lake
View Lake, Pool
Roof Type Barrel
Present Use Sold As-Is
Exposure E
Private Pool Yes
Building
Lot Description < 1/4 Acre
Story 2.00
Foundation CBS
Construction Status New Construction
Others
Pets Allowed Yes
HOA Fee Include Cable,Common Areas,Recrtnal Facility,Security
Senior Community No Hopa
Restrictions None
Security Features Gate - Manned,Security Patrol,Security Sys-Owned
Acceptable Financing Cash, Conventional, FHA, VA
Membership Fee Required No
Listing Terms Cash, Conventional, FHA, VA
Financing Cash,Conventional,FHA,VA
Read Less Info
Want to know what your home might be worth? Contact us for a FREE valuation!

Our team is ready to help you sell your home for the highest possible price ASAP

Find out why customers are choosing LPT Realty to meet their real estate needs





