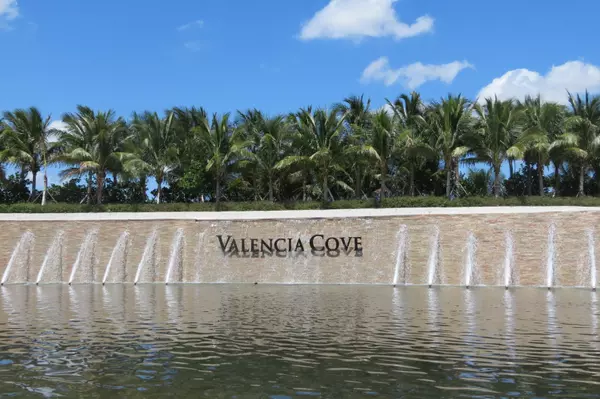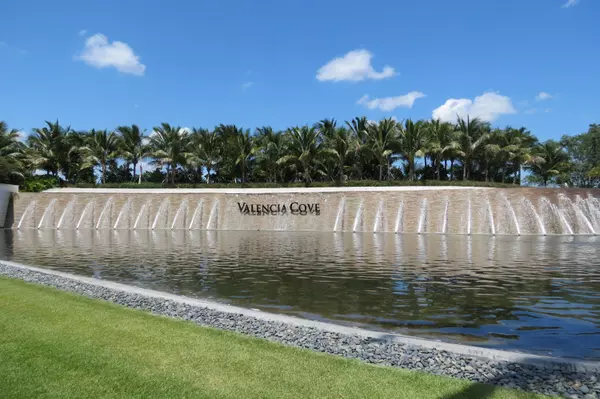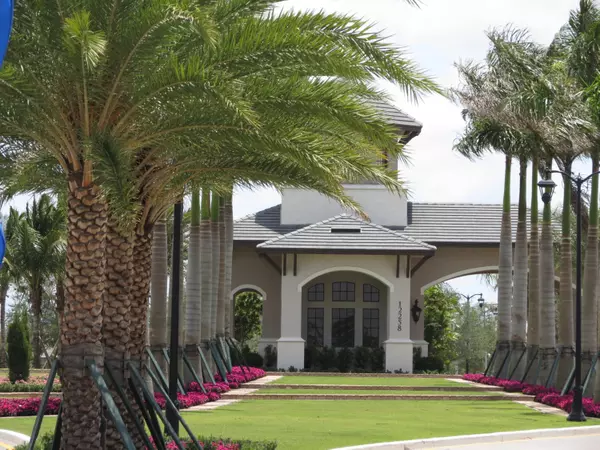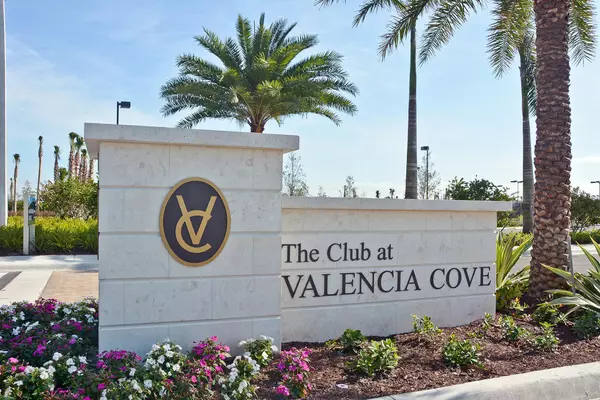Bought with The Keyes Company
$557,400
$559,900
0.4%For more information regarding the value of a property, please contact us for a free consultation.
3 Beds
2.1 Baths
2,264 SqFt
SOLD DATE : 10/21/2016
Key Details
Sold Price $557,400
Property Type Single Family Home
Sub Type Single Family Detached
Listing Status Sold
Purchase Type For Sale
Square Footage 2,264 sqft
Price per Sqft $246
Subdivision Valencia Cove
MLS Listing ID RX-10236550
Sold Date 10/21/16
Bedrooms 3
Full Baths 2
Half Baths 1
Construction Status New Construction
HOA Fees $321/mo
HOA Y/N Yes
Year Built 2016
Annual Tax Amount $1,272
Tax Year 2015
Property Description
Valencia Cove, Lot 630 - Builder new construction with Impact glass windows. Sept/Oct occupancy. $51,000 in builder upgrades. Price includes $20,000 in incentives. Upgrades include additional recessed lights, 24x24 tile floors on the diagonal, Vyara Beach granite countertops in the kitchen, with Crystal White with Pewter Glaze Cancun maple cabinets and a glass tile backsplash. The master bath includes Snow White granite countertops and Portobello Soho Cherry cabinets. Vignette package includes custom paint, window treatments and ceiling fans. Call for a full list of upgrades. Additional closing cost incentives may apply. Incentives may change at any time.
Location
State FL
County Palm Beach
Community Valencia Cove
Area 4720
Zoning AGR-PU
Rooms
Other Rooms Den/Office, Great
Master Bath Dual Sinks, Mstr Bdrm - Ground, Separate Shower, Separate Tub
Interior
Interior Features Laundry Tub, Pantry, Roman Tub, Split Bedroom, Volume Ceiling, Walk-in Closet
Heating Central
Cooling Central
Flooring Carpet, Tile
Furnishings Unfurnished
Exterior
Exterior Feature Auto Sprinkler, Covered Patio, Lake/Canal Sprinkler, Screened Patio, Zoned Sprinkler
Parking Features Driveway, Garage - Attached
Garage Spaces 2.0
Community Features Home Warranty
Utilities Available Cable, Public Sewer, Public Water
Amenities Available Billiards, Clubhouse, Fitness Center, Manager on Site, Pool, Shuffleboard, Sidewalks, Spa-Hot Tub, Tennis
Waterfront Description None
View Garden
Roof Type S-Tile
Present Use Home Warranty
Exposure East
Private Pool No
Building
Lot Description Zero Lot
Story 1.00
Foundation CBS
Unit Floor 1
Construction Status New Construction
Others
Pets Allowed Restricted
HOA Fee Include Lawn Care,Security
Senior Community Verified
Restrictions Lease OK w/Restrict,Pet Restrictions
Security Features Burglar Alarm,Gate - Manned,Gate - Unmanned,Security Sys-Owned
Acceptable Financing Cash, Conventional
Membership Fee Required No
Listing Terms Cash, Conventional
Financing Cash,Conventional
Read Less Info
Want to know what your home might be worth? Contact us for a FREE valuation!

Our team is ready to help you sell your home for the highest possible price ASAP

Find out why customers are choosing LPT Realty to meet their real estate needs





