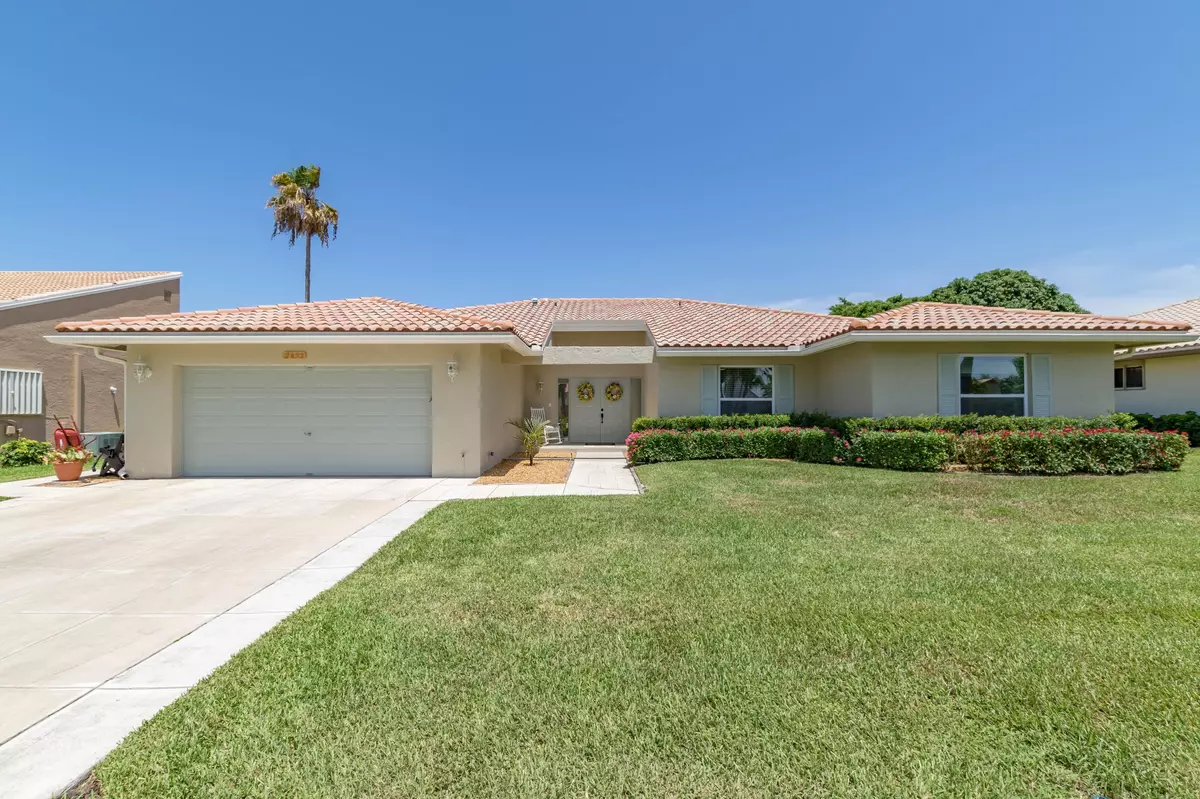Bought with BEX Realty, LLC
$398,000
$409,999
2.9%For more information regarding the value of a property, please contact us for a free consultation.
3 Beds
2.1 Baths
2,572 SqFt
SOLD DATE : 11/18/2016
Key Details
Sold Price $398,000
Property Type Single Family Home
Sub Type Single Family Detached
Listing Status Sold
Purchase Type For Sale
Square Footage 2,572 sqft
Price per Sqft $154
Subdivision Cranbrook Lake Estates
MLS Listing ID RX-10255423
Sold Date 11/18/16
Style Ranch
Bedrooms 3
Full Baths 2
Half Baths 1
Construction Status Resale
HOA Fees $230/mo
HOA Y/N Yes
Year Built 1987
Annual Tax Amount $4,817
Tax Year 2015
Lot Size 10,240 Sqft
Property Description
This astonishing home will WOW you the second you step foot through the entrance where the updrades immediately begin, starting off with the dark wood floors and glass tile inlay. Not a single detail was left out when this home was renovated! Everything is NEW, NEW, NEW! A/C replaced in 2015. This home's spacious open kitchen features ALL new stainless steel appliances including a convection oven and counter depth refrigerator, beautiful soft close shaker style white wood cabinets, 1 inch granite countertops, farm house sink, unique stainless steel tile backsplash, under mount puck lighting, spacious pantry with plantation shutter style door, custom island with gorgeous maple butcher block top, and pass through window to the outdoor summer kitchen.
Location
State FL
County Palm Beach
Community Silverlakes Estates
Area 4520
Zoning PUD(ci
Rooms
Other Rooms Attic, Great, Laundry-Inside, Laundry-Util/Closet
Master Bath Dual Sinks, Mstr Bdrm - Ground, Mstr Bdrm - Sitting, Separate Shower, Separate Tub, Whirlpool Spa
Interior
Interior Features Ctdrl/Vault Ceilings, Entry Lvl Lvng Area, Foyer, Laundry Tub, Pantry, Pull Down Stairs, Split Bedroom, Walk-in Closet
Heating Central
Cooling Ceiling Fan, Central
Flooring Ceramic Tile, Other, Wood Floor
Furnishings Unfurnished
Exterior
Exterior Feature Covered Patio, Fruit Tree(s), Lake/Canal Sprinkler, Outdoor Shower, Room for Pool, Screened Patio
Parking Features Garage - Attached
Garage Spaces 2.0
Community Features Sold As-Is
Utilities Available Cable, Electric, Public Sewer, Public Water
Amenities Available Clubhouse, Pool, Sidewalks, Street Lights, Tennis
Waterfront Description Lake
View Lake
Roof Type Barrel
Present Use Sold As-Is
Exposure West
Private Pool No
Building
Lot Description < 1/4 Acre, Paved Road, Sidewalks, West of US-1
Story 1.00
Foundation CBS
Unit Floor 1
Construction Status Resale
Schools
Elementary Schools Crosspointe Elementary School
High Schools Atlantic High School
Others
Pets Allowed Yes
HOA Fee Include Cable,Common Areas,Pool Service,Recrtnal Facility,Security
Senior Community No Hopa
Restrictions Buyer Approval,Commercial Vehicles Prohibited,Interview Required,No Lease 1st Year,No Truck/RV
Security Features Gate - Manned
Acceptable Financing Cash, Conventional, FHA, VA
Membership Fee Required No
Listing Terms Cash, Conventional, FHA, VA
Financing Cash,Conventional,FHA,VA
Read Less Info
Want to know what your home might be worth? Contact us for a FREE valuation!

Our team is ready to help you sell your home for the highest possible price ASAP

Find out why customers are choosing LPT Realty to meet their real estate needs





