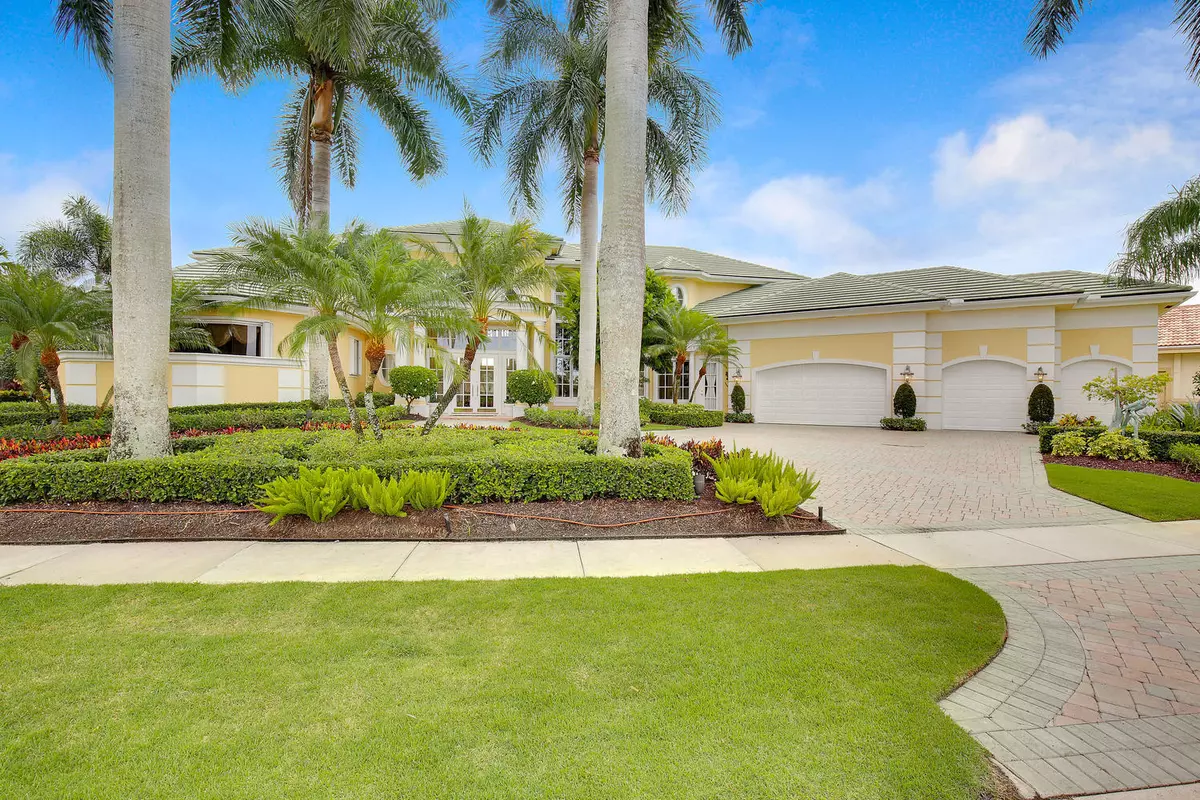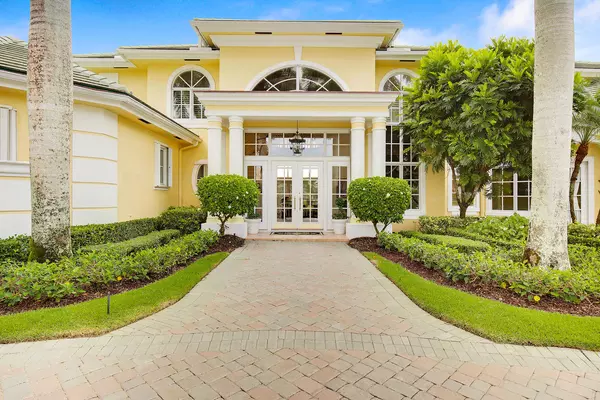Bought with RE/MAX Advantage Plus
$838,489
$1,095,000
23.4%For more information regarding the value of a property, please contact us for a free consultation.
6 Beds
5.2 Baths
6,477 SqFt
SOLD DATE : 12/15/2016
Key Details
Sold Price $838,489
Property Type Single Family Home
Sub Type Single Family Detached
Listing Status Sold
Purchase Type For Sale
Square Footage 6,477 sqft
Price per Sqft $129
Subdivision Ibis Golf & Country Club
MLS Listing ID RX-10239448
Sold Date 12/15/16
Style < 4 Floors,Traditional
Bedrooms 6
Full Baths 5
Half Baths 2
Construction Status New Construction
Membership Fee $40,000
HOA Fees $358/mo
HOA Y/N Yes
Year Built 1996
Annual Tax Amount $21,110
Tax Year 2015
Lot Size 0.380 Acres
Property Description
CUSTOM, ONE OF A KIND HOME,6 BEDROOMS,5 FULL AND 2 HALF BATHS, 5 ZONE NEWER A/C NEWER ROOF, NEW RANGE,OVEN & MICRO WAVE,ALL SS. BUILT-IN REFIDGERATOR, BRAKFAST AREA, CENTRAL VACUUM, OUTSIDE SHOWER, TILED GARAGE FLOOR, 3.5 CAR GARAGES, SCREENED IN PATIO WITH SUMMER KITCHEN, OUTSIDE FREE FORM POOL AND SPA OVERLOOKING LONG LAKE & DOUBLE FAIRWAY VIEWS. HUGE MASTER SUITE WITH OVERSIZED CLOSETS AND HIS & HER BATHS, GUEST ENSUITE ON MAIN LEVEL,OFFICE, FORMAL DINING ROOM WITH WATERFORD CRYSTAL CHANDELIER, FAMILY ROOM OFF KITCHEN WITH WET BAR & FIREPLACE. FORMAL LIVINGROOM, OVERSIZED LAUNDRY ROOM WITH DOG WASH AND DESK AREA. UPSTAIRS ARE 4 BEDROOMS WITH BATHS, LARGE GAME ROOM WITH POOL TABLE, WET BAR & ONE OF TWO OUTSIDE DECKS ON SECOND FLOOR,GRAND ENTRANCE FOYER, CIRCULAR STAIR CASE (1 OF 2)
Location
State FL
County Palm Beach
Community Ibis, Egret Meadow
Area 5540
Zoning RESIDENTIAL
Rooms
Other Rooms Attic, Cabana Bath, Den/Office, Family, Laundry-Inside, Pool Bath, Storage
Master Bath 2 Master Baths, Bidet, Mstr Bdrm - Ground, Mstr Bdrm - Sitting, Separate Shower, Separate Tub
Interior
Interior Features Built-in Shelves, Ctdrl/Vault Ceilings, Entry Lvl Lvng Area, Fireplace(s), Foyer, French Door, Kitchen Island, Laundry Tub, Pantry, Roman Tub, Split Bedroom, Upstairs Living Area, Volume Ceiling, Walk-in Closet, Wet Bar
Heating Central, Electric
Cooling Ceiling Fan, Central, Electric
Flooring Carpet, Ceramic Tile, Wood Floor
Furnishings Furniture Negotiable,Unfurnished
Exterior
Exterior Feature Auto Sprinkler, Built-in Grill, Custom Lighting, Fence, Open Balcony, Open Patio, Outdoor Shower, Screened Patio, Shutters, Summer Kitchen, Zoned Sprinkler
Parking Features Drive - Circular, Garage - Attached, Golf Cart
Garage Spaces 3.5
Pool Freeform, Gunite, Heated, Inground, Spa
Utilities Available Cable, Electric, Public Sewer, Underground
Amenities Available Basketball, Bike - Jog, Clubhouse, Elevator, Fitness Center, Golf Course, Library, Lobby, Manager on Site, Picnic Area, Pool, Putting Green, Sauna, Sidewalks, Spa-Hot Tub, Street Lights, Tennis
Waterfront Description Lake
View Golf, Lake
Roof Type Concrete Tile
Exposure Northwest
Private Pool Yes
Building
Lot Description 1/4 to 1/2 Acre, Golf Front, Paved Road, Treed Lot, West of US-1
Story 2.00
Unit Features On Golf Course
Foundation CBS
Construction Status New Construction
Others
Pets Allowed Restricted
HOA Fee Include Cable,Common Areas,Manager,Security
Senior Community No Hopa
Restrictions Buyer Approval,Commercial Vehicles Prohibited,Pet Restrictions
Security Features Burglar Alarm,Gate - Manned,Security Patrol,Security Sys-Owned
Acceptable Financing Cash, Conventional
Horse Property No
Membership Fee Required Yes
Listing Terms Cash, Conventional
Financing Cash,Conventional
Read Less Info
Want to know what your home might be worth? Contact us for a FREE valuation!

Our team is ready to help you sell your home for the highest possible price ASAP
Find out why customers are choosing LPT Realty to meet their real estate needs





