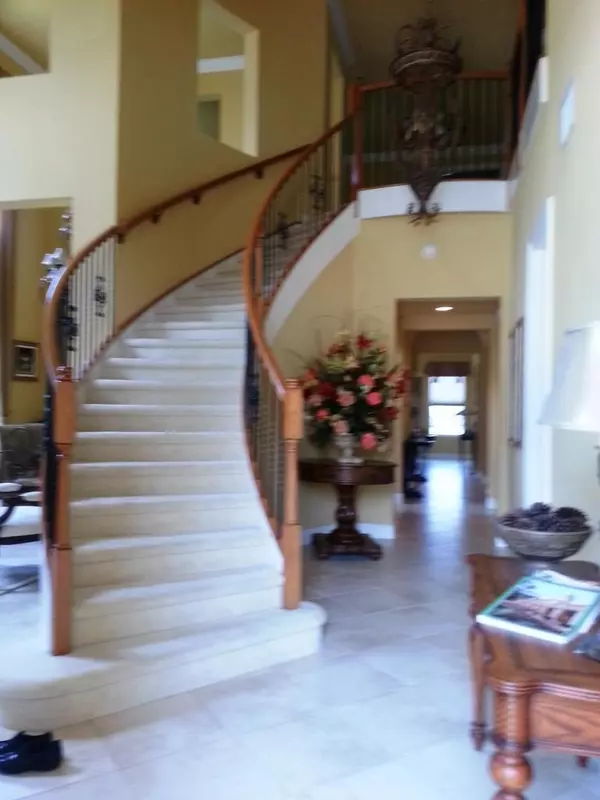Bought with Luxe Properties
$532,000
$599,000
11.2%For more information regarding the value of a property, please contact us for a free consultation.
5 Beds
4.1 Baths
4,346 SqFt
SOLD DATE : 09/06/2017
Key Details
Sold Price $532,000
Property Type Single Family Home
Sub Type Single Family Detached
Listing Status Sold
Purchase Type For Sale
Square Footage 4,346 sqft
Price per Sqft $122
Subdivision Parkwood Estates Pud
MLS Listing ID RX-10327945
Sold Date 09/06/17
Style Multi-Level,Mediterranean
Bedrooms 5
Full Baths 4
Half Baths 1
Construction Status Resale
HOA Fees $320/mo
HOA Y/N Yes
Year Built 2005
Annual Tax Amount $8,708
Tax Year 2016
Lot Size 8,107 Sqft
Property Description
Wow!This 2 Story Home on Cul-de Sac,with front double doors,custom designer wrought iron stair way.Gorgeous chandelier,custom ceiling fans,crown moldings,custom made draperies,window treatments & blinds. Kitchen has lightwood cabinets,granite counters,stainless steel appliances, butler's pantry w/glass door cabinets, desk in kitchen. In-law suite downstairs plus office,4 bedrs upstairs w/3 baths,formal dining room,family room plus entertainment,theater or game room, half bath by the pool. In-ground pool w/Jacuzzi has multi color lights at night. Exterior patio is screened completely covers 2nd floor balcony & pool area. Spacious Master bedroom upstairs w/fireplace both ways to sitting area w/wet bar, 2 double walk in closets and balcony. Master bathroom w/double sinks, shower & roman tub.
Location
State FL
County Palm Beach
Area 5580
Zoning PUD
Rooms
Other Rooms Family, Laundry-Inside, Cabana Bath, Loft, Den/Office, Great, Florida
Master Bath Separate Shower, Mstr Bdrm - Upstairs, Mstr Bdrm - Sitting, 2 Master Baths, Dual Sinks, Separate Tub
Interior
Interior Features Wet Bar, Upstairs Living Area, Laundry Tub, Custom Mirror, Kitchen Island, Roman Tub, Built-in Shelves, Volume Ceiling, Walk-in Closet, Bar, Foyer, Pantry, Fireplace(s), Split Bedroom, Ctdrl/Vault Ceilings
Heating Central, Electric
Cooling Electric, Central, Ceiling Fan
Flooring Carpet, Ceramic Tile
Furnishings Unfurnished,Furniture Negotiable
Exterior
Exterior Feature Screened Patio, Shutters, Auto Sprinkler, Screened Balcony, Covered Balcony, Deck
Parking Features Garage - Attached, Driveway, 2+ Spaces
Garage Spaces 2.0
Pool Inground, Spa, Heated, Screened
Community Features Sold As-Is
Utilities Available Electric, Public Sewer, Cable, Public Water
Amenities Available Sidewalks
Waterfront Description Lake
View Lake
Roof Type S-Tile
Present Use Sold As-Is
Exposure West
Private Pool Yes
Building
Lot Description < 1/4 Acre, Paved Road, Private Road, Sidewalks, Cul-De-Sac
Story 2.00
Foundation CBS
Construction Status Resale
Others
Pets Allowed Yes
HOA Fee Include Common Areas,Cable,Manager,Security,Common R.E. Tax
Senior Community No Hopa
Restrictions Buyer Approval,Maximum # Vehicles,Interview Required
Security Features Gate - Manned
Acceptable Financing Cash, Conventional
Horse Property No
Membership Fee Required No
Listing Terms Cash, Conventional
Financing Cash,Conventional
Read Less Info
Want to know what your home might be worth? Contact us for a FREE valuation!

Our team is ready to help you sell your home for the highest possible price ASAP
Find out why customers are choosing LPT Realty to meet their real estate needs





