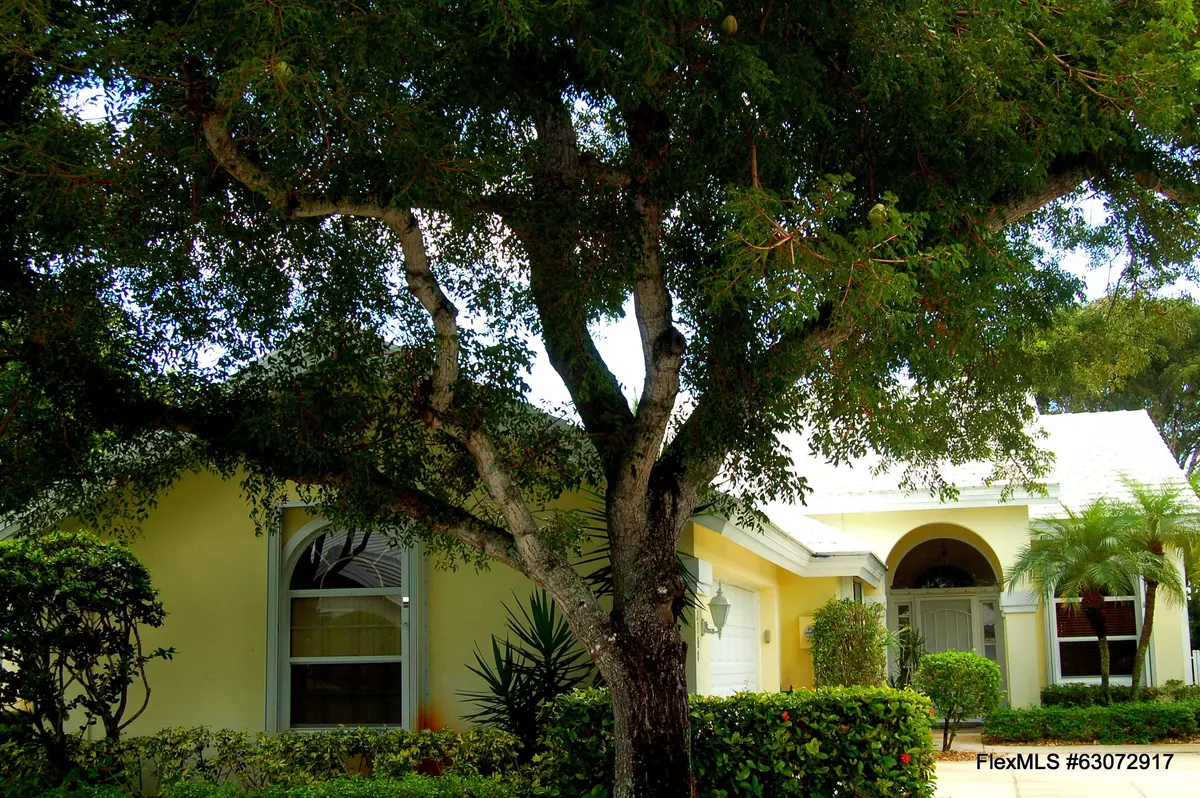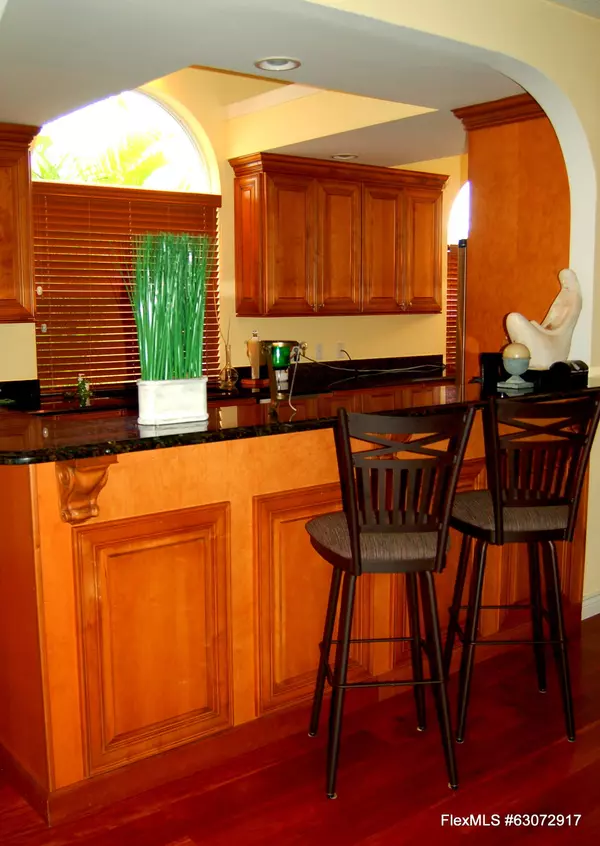Bought with Logan Realty Inc
$300,000
$324,500
7.6%For more information regarding the value of a property, please contact us for a free consultation.
3 Beds
2 Baths
1,974 SqFt
SOLD DATE : 10/15/2015
Key Details
Sold Price $300,000
Property Type Single Family Home
Sub Type Single Family Detached
Listing Status Sold
Purchase Type For Sale
Square Footage 1,974 sqft
Price per Sqft $151
Subdivision Saratoga Bay
MLS Listing ID RX-10166096
Sold Date 10/15/15
Style Mediterranean
Bedrooms 3
Full Baths 2
Construction Status Resale
HOA Fees $315/mo
HOA Y/N Yes
Year Built 1987
Annual Tax Amount $4,447
Tax Year 2014
Lot Size 6,234 Sqft
Property Description
Under the canopy of mature Mahogany trees with dappled shade, charming private garden and inspired kitchen design this home evokes warmth, hospitality and the feel of Old Florida. This Burg & DiVosta built home features 3B/2Bth/2CG, thoughtful upgrades that include a savvy open concept kitchen, updated wood cabinetry with dramatic black granite counter tops, stainless steel appliances, Travertino floors, expanded cabinetry, spacious pantry, and cozy breakfast nook with built-in seating. Additional updates include mellow wood flooring, wood blinds in all rooms, accordion shutters on all windows (front door area has removable panels), impact rated skylights & garage door, reinforced front door. Newer tile roof, water heater, patio enclosure, A/C condenser/handler. Great value!
Location
State FL
County Palm Beach
Community Saratoga Bay
Area 5410
Zoning RES
Rooms
Other Rooms Great, Laundry-Inside, Storage, Attic, Laundry-Util/Closet
Master Bath Separate Shower, Mstr Bdrm - Ground, Dual Sinks, Separate Tub
Interior
Interior Features Wet Bar, Entry Lvl Lvng Area, Laundry Tub, Roman Tub, Built-in Shelves, Walk-in Closet, Sky Light(s), Pull Down Stairs, Bar, Pantry, Split Bedroom, Ctdrl/Vault Ceilings
Heating Central, Electric
Cooling Electric, Central, Humidistat
Flooring Wood Floor, Carpet
Furnishings Furnished
Exterior
Exterior Feature Fruit Tree(s), Covered Patio, Shutters, Auto Sprinkler, Screened Patio
Parking Features Garage - Attached, Vehicle Restrictions, Driveway, 2+ Spaces
Garage Spaces 2.0
Community Features Sold As-Is
Utilities Available Electric, Public Sewer, Cable, Public Water
Amenities Available Pool, Street Lights, Sidewalks, Picnic Area, Bike - Jog, Tennis
Waterfront Description None
View Garden
Roof Type Concrete Tile
Present Use Sold As-Is
Exposure Northeast
Private Pool No
Building
Lot Description < 1/4 Acre, Paved Road, Private Road, Treed Lot, Sidewalks, Zero Lot
Story 1.00
Foundation CBS
Unit Floor 1
Construction Status Resale
Schools
Middle Schools Bear Lakes Middle School
High Schools Palm Beach Lakes High School
Others
Pets Allowed Yes
HOA Fee Include Common Areas,Water,Sewer,Reserve Funds,Fidelity Bond,Management Fees,Cable,Roof Maintenance,Security,Trash Removal,Lawn Care
Senior Community No Hopa
Restrictions Buyer Approval,Pet Restrictions,Lease OK w/Restrict,Interview Required
Security Features Gate - Unmanned,Entry Phone,Wall,Security Sys-Owned,Burglar Alarm
Acceptable Financing Cash, Conventional
Membership Fee Required No
Listing Terms Cash, Conventional
Financing Cash,Conventional
Pets Allowed Up to 2 Pets
Read Less Info
Want to know what your home might be worth? Contact us for a FREE valuation!

Our team is ready to help you sell your home for the highest possible price ASAP

Find out why customers are choosing LPT Realty to meet their real estate needs





