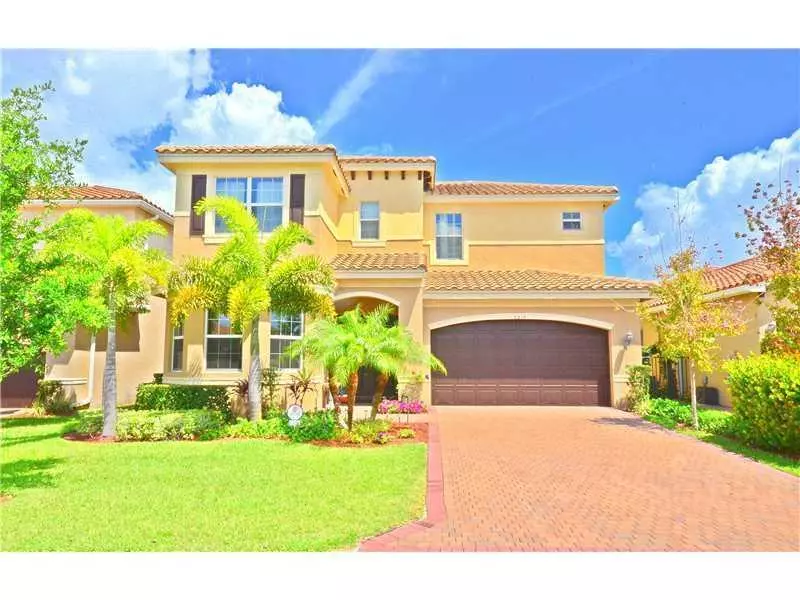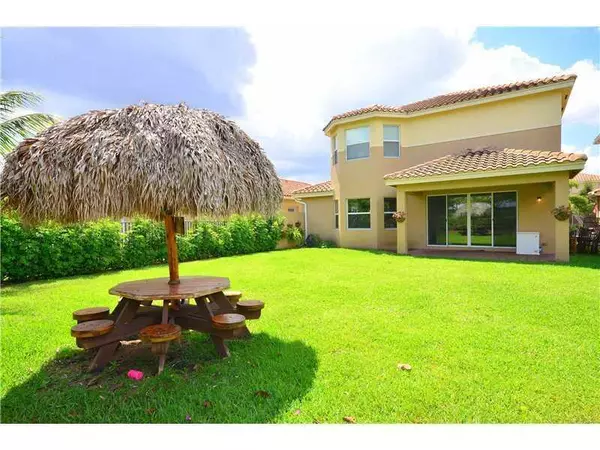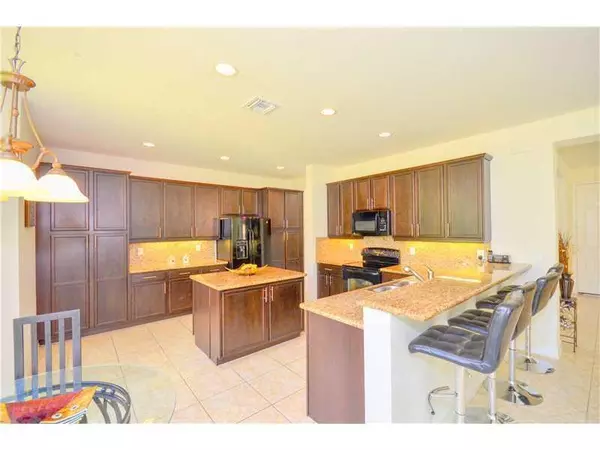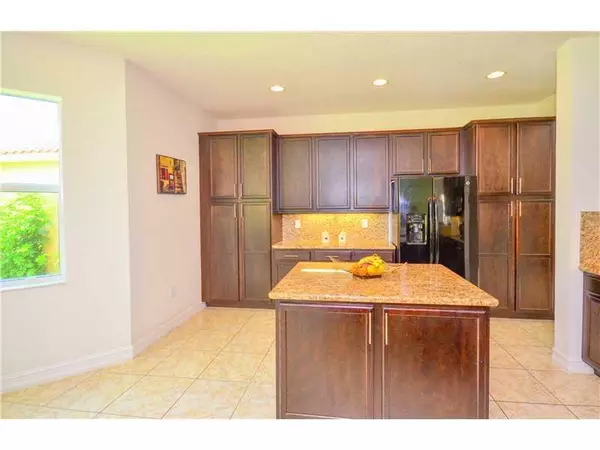Bought with The Keyes Company
$460,000
$469,000
1.9%For more information regarding the value of a property, please contact us for a free consultation.
5 Beds
4 Baths
3,351 SqFt
SOLD DATE : 10/19/2015
Key Details
Sold Price $460,000
Property Type Single Family Home
Sub Type Single Family Detached
Listing Status Sold
Purchase Type For Sale
Square Footage 3,351 sqft
Price per Sqft $137
Subdivision Canyon Trails
MLS Listing ID RX-10149150
Sold Date 10/19/15
Style < 4 Floors
Bedrooms 5
Full Baths 4
Construction Status New Construction
HOA Fees $173/mo
HOA Y/N Yes
Abv Grd Liv Area 15
Year Built 2012
Annual Tax Amount $7,627
Tax Year 2015
Lot Size 4,035 Sqft
Property Description
Amazing home in highly sought after community of Canyon trails. Huge reduction for a quick sale! This spectacular home has a spacious floor plan of 5 beds 4 baths and a loft. Gourmet kitchen, granite counters, pantry, high hat lighting & snack bar. Large master suite has his & her closets, roman tub & shower. Canyon trails offers tons of amenities including indoor sports complex, resort style pool, fitness center & much more. Great schools, shopping and night life in your neighborhood.
Location
State FL
County Palm Beach
Community Canyon Trails
Area 4720
Zoning RES
Rooms
Other Rooms Den/Office, Family, Florida, Laundry-Util/Closet, Loft
Master Bath Combo Tub/Shower, Dual Sinks, Mstr Bdrm - Upstairs, Separate Shower, Separate Tub
Interior
Interior Features Built-in Shelves, Closet Cabinets, Dome Kitchen, Kitchen Island, Pantry, Roman Tub
Heating Central
Cooling Central
Flooring Carpet, Ceramic Tile, Tile
Furnishings Unfurnished
Exterior
Exterior Feature Auto Sprinkler
Parking Features Driveway, Garage - Attached
Garage Spaces 2.0
Utilities Available Public Sewer, Public Water
Amenities Available Clubhouse, Pool
Waterfront Description None
View Garden
Roof Type Concrete Tile
Exposure South
Private Pool No
Building
Lot Description < 1/4 Acre
Story 2.00
Unit Features Multi-Level
Foundation CBS
Unit Floor 1
Construction Status New Construction
Others
Pets Allowed Yes
Senior Community No Hopa
Restrictions Lease OK,Other,Pet Restrictions
Acceptable Financing Conventional
Membership Fee Required No
Listing Terms Conventional
Financing Conventional
Read Less Info
Want to know what your home might be worth? Contact us for a FREE valuation!

Our team is ready to help you sell your home for the highest possible price ASAP

Find out why customers are choosing LPT Realty to meet their real estate needs





