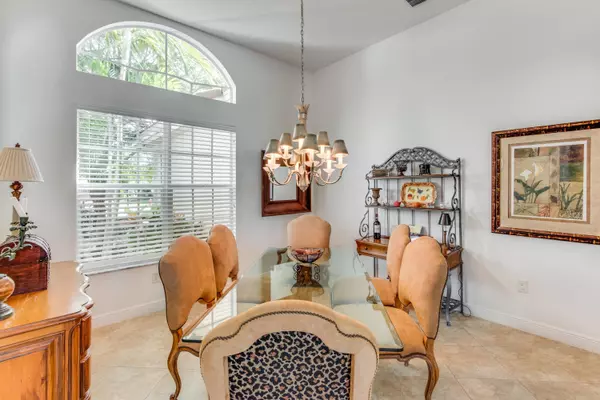Bought with EXIT Realty Mizner
$633,000
$659,900
4.1%For more information regarding the value of a property, please contact us for a free consultation.
5 Beds
3 Baths
3,509 SqFt
SOLD DATE : 03/14/2018
Key Details
Sold Price $633,000
Property Type Single Family Home
Sub Type Single Family Detached
Listing Status Sold
Purchase Type For Sale
Square Footage 3,509 sqft
Price per Sqft $180
Subdivision Canyon Lakes
MLS Listing ID RX-10366015
Sold Date 03/14/18
Style Mediterranean
Bedrooms 5
Full Baths 3
Construction Status Resale
HOA Fees $325/mo
HOA Y/N Yes
Abv Grd Liv Area 15
Year Built 2005
Annual Tax Amount $6,547
Tax Year 2016
Lot Size 0.301 Acres
Property Description
Be prepared to be inspired by this 5 bedroom, 3 bath home. This 3,509 sq. ft. split floorplan offers optimal privacy and is ideal for entertaining on a grand scale with a formal living room, formal dining and a game room. The well-appointed dream kitchen was designed for functionality with granite countertops, tiled backsplash, a center island, walk-in pantry, menu desk and a snack bar. The divine master retreat presents a coffered ceiling, sitting room, mirrored dressing area, and his and hers walk-in closets. The opulent master bath features a Roman tub, a separate shower and dual sinks. Breathtaking backyard offers the perfect place to immerse yourself in the South Florida lifestyle. Enjoy warm evenings taking in the serene lake view from the covered patio or take a dip in the pool.
Location
State FL
County Palm Beach
Community Canyon Lakes
Area 4720
Zoning AGR-PU
Rooms
Other Rooms Family, Recreation
Master Bath Dual Sinks, Mstr Bdrm - Ground, Mstr Bdrm - Sitting, Separate Shower, Separate Tub
Interior
Interior Features Foyer, Kitchen Island, Pantry, Roman Tub, Split Bedroom, Volume Ceiling, Walk-in Closet
Heating Central
Cooling Central
Flooring Carpet, Ceramic Tile
Furnishings Unfurnished
Exterior
Exterior Feature Auto Sprinkler, Covered Patio
Parking Features Driveway, Garage - Attached
Garage Spaces 3.0
Pool Inground
Community Features Sold As-Is
Utilities Available Cable, Electric, Public Sewer, Public Water
Amenities Available Basketball, Bike - Jog, Cabana, Clubhouse, Fitness Center, Game Room, Manager on Site, Pool, Sidewalks, Spa-Hot Tub, Street Lights, Tennis
Waterfront Description Lake
View Garden, Lake, Pool
Roof Type Barrel
Present Use Sold As-Is
Exposure South
Private Pool Yes
Building
Lot Description 1/4 to 1/2 Acre, Cul-De-Sac
Story 1.00
Foundation CBS
Construction Status Resale
Schools
Elementary Schools Sunset Palms Elementary School
High Schools Olympic Heights Community High
Others
Pets Allowed Yes
HOA Fee Include Cable,Common Areas,Security
Senior Community No Hopa
Restrictions Commercial Vehicles Prohibited,No Lease 1st Year
Security Features Gate - Manned,Security Sys-Owned
Acceptable Financing Cash, Conventional
Membership Fee Required No
Listing Terms Cash, Conventional
Financing Cash,Conventional
Read Less Info
Want to know what your home might be worth? Contact us for a FREE valuation!

Our team is ready to help you sell your home for the highest possible price ASAP

Find out why customers are choosing LPT Realty to meet their real estate needs





