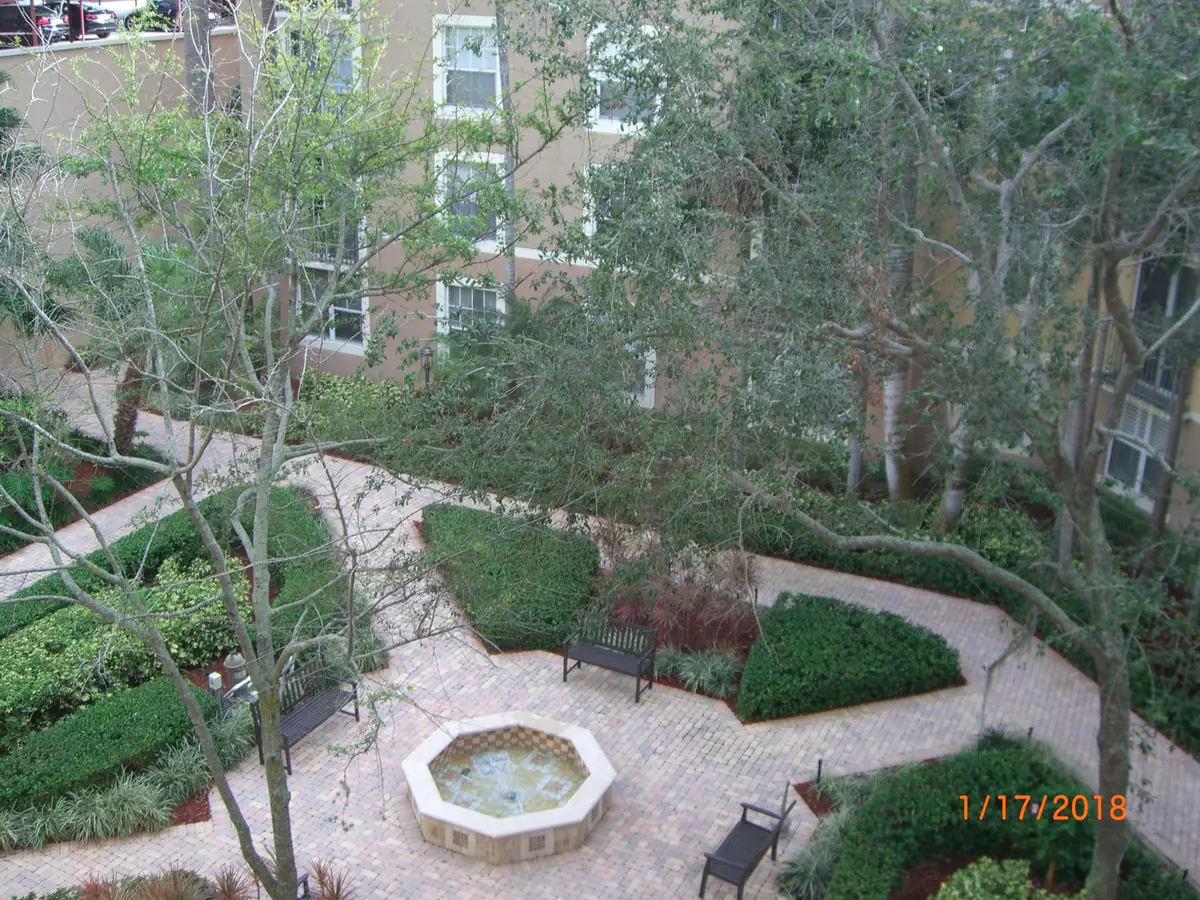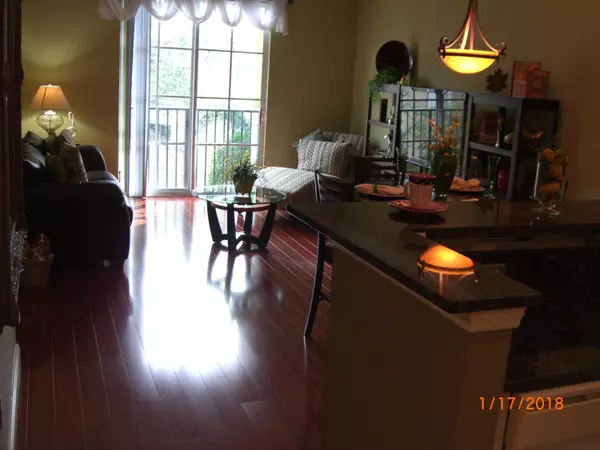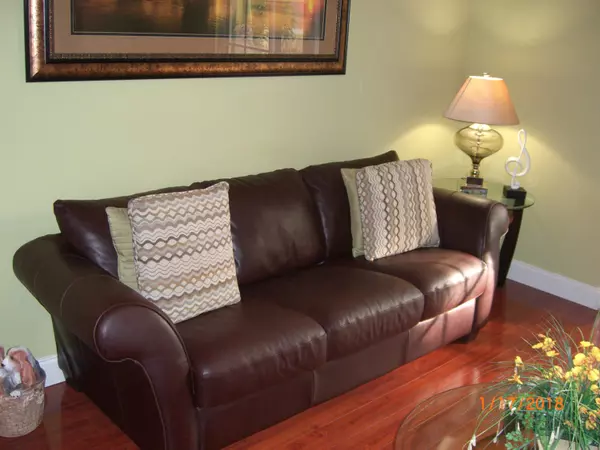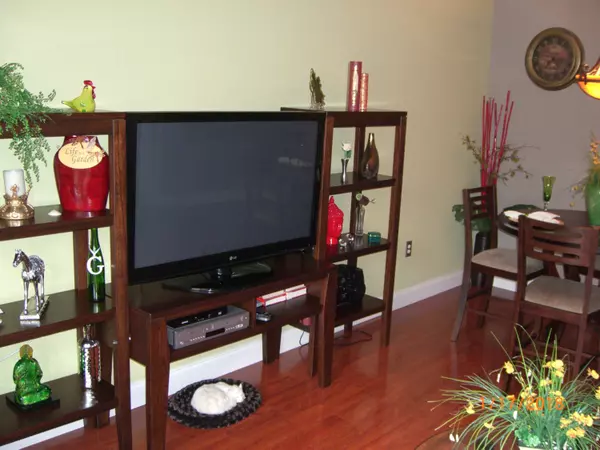Bought with Keller Williams Realty Jupiter
$205,000
$209,000
1.9%For more information regarding the value of a property, please contact us for a free consultation.
1 Bed
1 Bath
756 SqFt
SOLD DATE : 05/11/2018
Key Details
Sold Price $205,000
Property Type Condo
Sub Type Condo/Coop
Listing Status Sold
Purchase Type For Sale
Square Footage 756 sqft
Price per Sqft $271
Subdivision Courtyards In Cityplace Condo
MLS Listing ID RX-10398345
Sold Date 05/11/18
Bedrooms 1
Full Baths 1
Construction Status Resale
HOA Fees $376/mo
HOA Y/N Yes
Year Built 2001
Annual Tax Amount $3,102
Tax Year 2017
Property Description
MUST SEE to appreciate this beautiful designer 1/1 turnkey furnished 4th floor garden view unit. New A/C, wood floors, with granite countertop, glass tile backsplash in kitchen. Designer tile floors in kitchen and bathroom with granite sink countertop. Includes all kitchen equipment (frig, stove, microwave, blender, toaster, cookware, dishes, glasses, silverware, etc), washer/dryer combo, walk-in closet, crown moulding, upgraded wall outlet plates, 2 new mattresses, all linens and towels. Just bring your toothbrush!! Everything you see in the pictures stays!. Too much to mention. Close to all the shops and restaurants in downtown CityPlace. One covered parking space #433. This is the nicest condo in the Courtyards! (See more info in Supplemental Remarks)
Location
State FL
County Palm Beach
Area 5420
Zoning CPD(ci
Rooms
Other Rooms Laundry-Util/Closet
Master Bath Combo Tub/Shower
Interior
Interior Features Walk-in Closet
Heating Central
Cooling Central
Flooring Wood Floor
Furnishings Furnished
Exterior
Exterior Feature None
Parking Features Assigned, Garage - Building
Garage Spaces 1.0
Utilities Available Electric Service Available, Public Sewer, Public Water
Amenities Available Community Room, Elevator, Fitness Center, Lobby, Manager on Site, Pool, Spa-Hot Tub
Waterfront Description None
View Garden
Exposure South
Private Pool No
Building
Lot Description 3 to < 4 Acres
Story 5.00
Unit Features Interior Hallway
Foundation CBS
Unit Floor 4
Construction Status Resale
Schools
Elementary Schools Roosevelt Elementary School
Middle Schools Conniston Middle School
High Schools Forest Hill Community High School
Others
Pets Allowed Restricted
HOA Fee Include Common Areas,Insurance-Bldg,Maintenance-Exterior,Manager,Sewer,Trash Removal,Water
Senior Community No Hopa
Restrictions Buyer Approval,Pet Restrictions,Tenant Approval
Security Features Entry Card,Lobby,Security Patrol
Acceptable Financing Cash, Conventional
Horse Property No
Membership Fee Required No
Listing Terms Cash, Conventional
Financing Cash,Conventional
Read Less Info
Want to know what your home might be worth? Contact us for a FREE valuation!

Our team is ready to help you sell your home for the highest possible price ASAP
Find out why customers are choosing LPT Realty to meet their real estate needs





